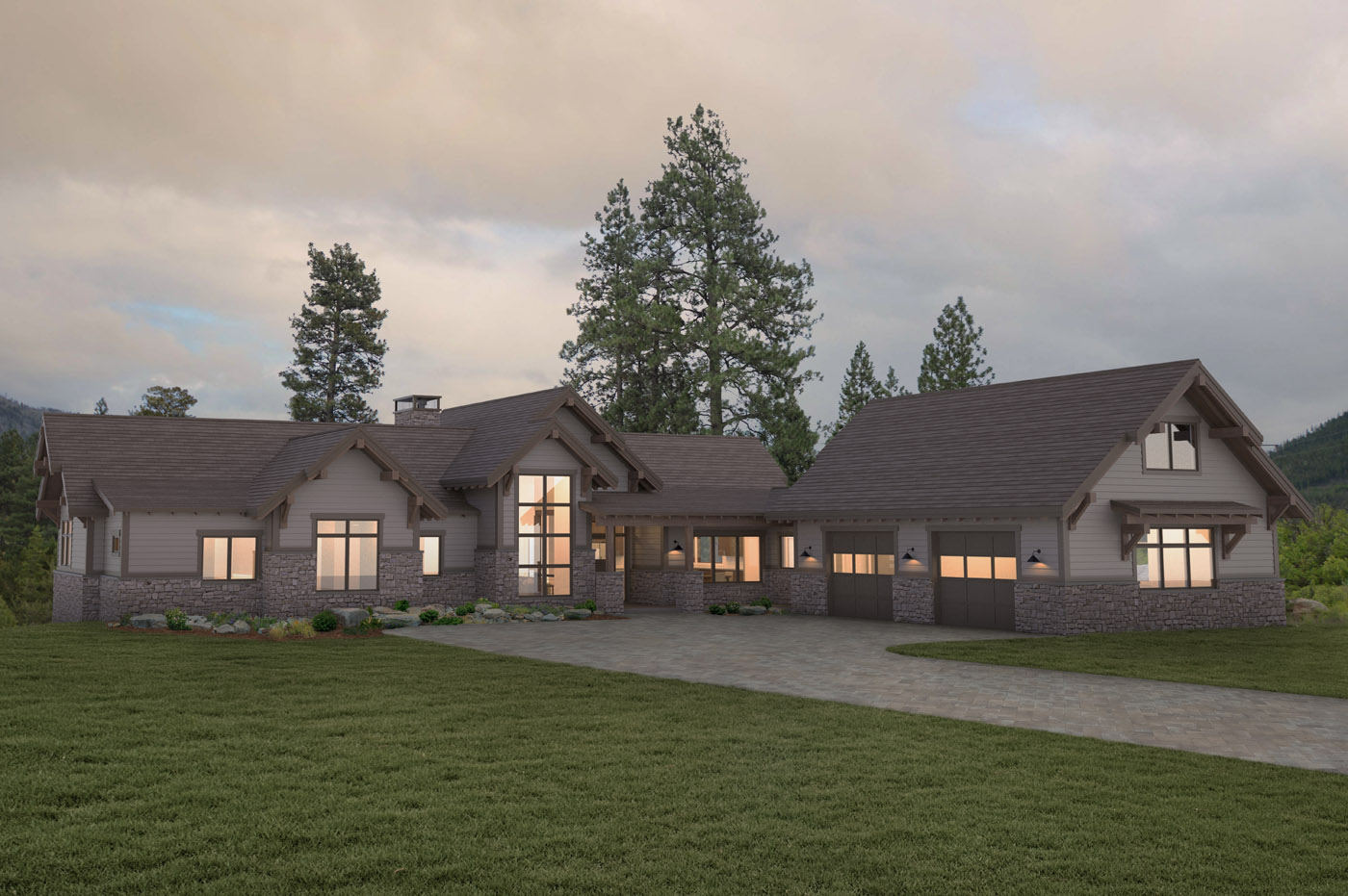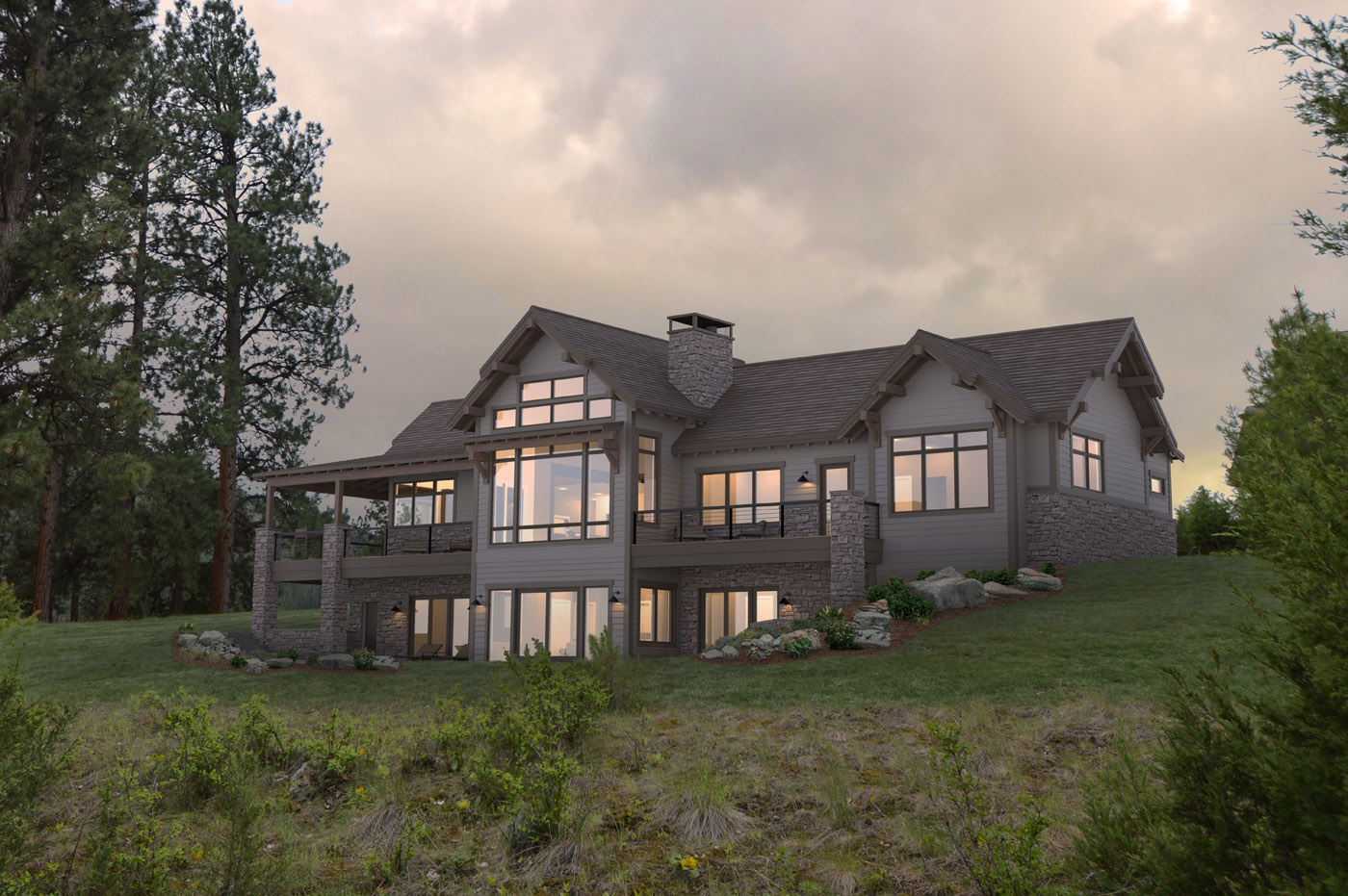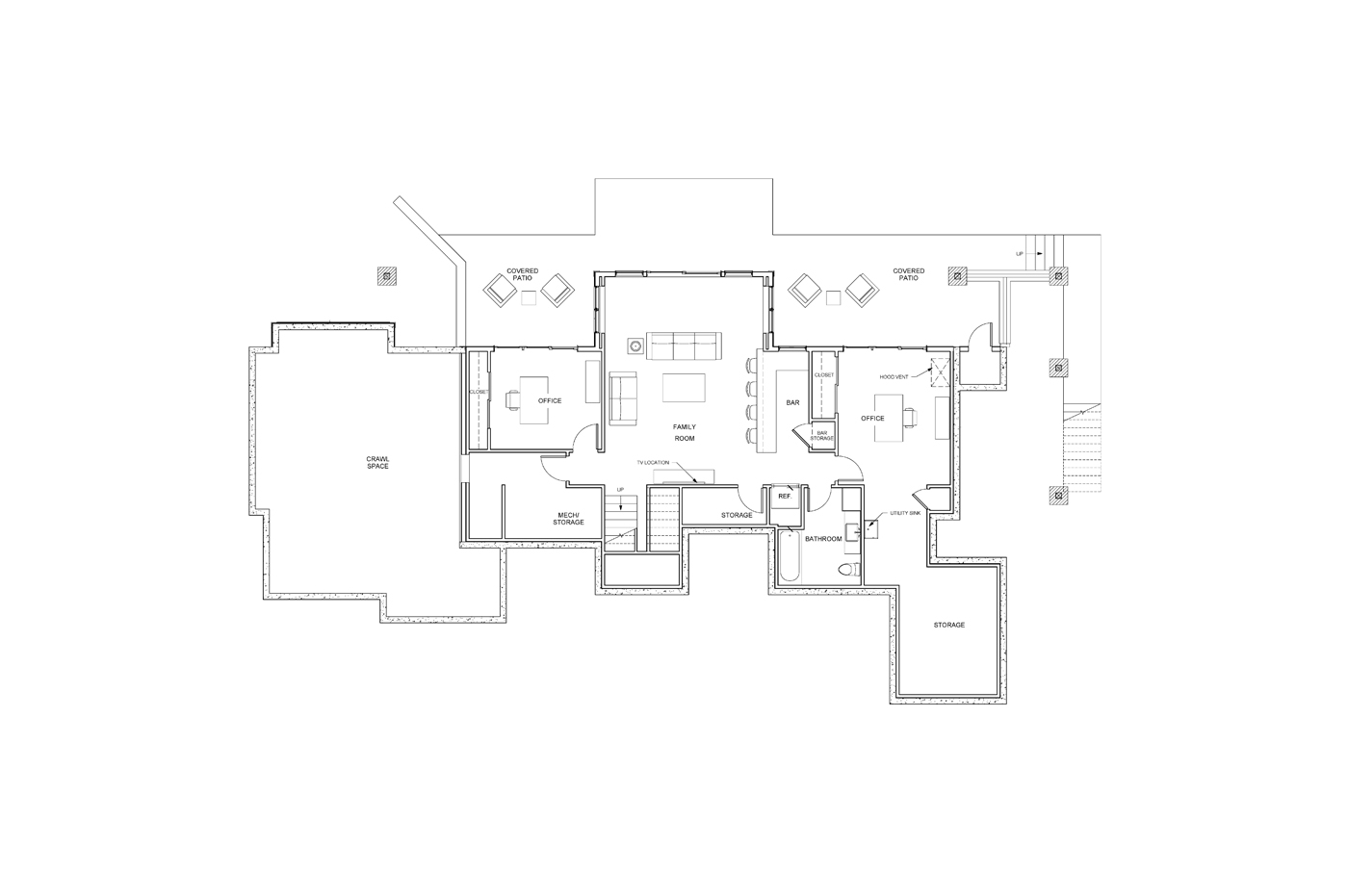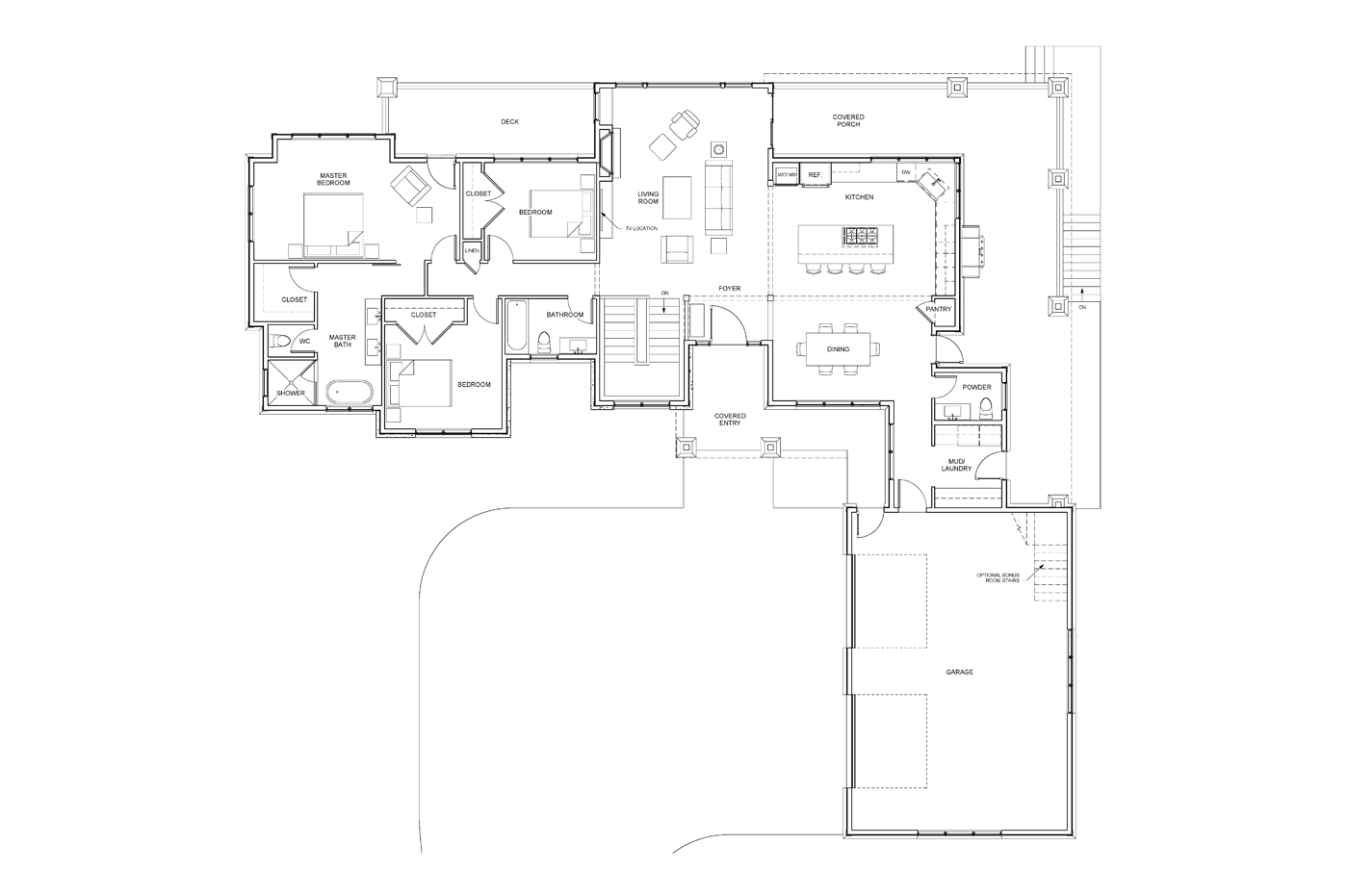Project Name: Canyon River Residence 3
Location: Missoula, MT
Sq. Ft.: 3,646
Year Designed: 2016
Project: The parents of a young and rising star athlete for the University of Montana Grizzlies requested a custom home to provide a grand entertaining environment for their large pre- and post-game parties.
Sustainable Strategies: The home is heated by a modern in-floor radiant heating system that keeps the house cozy yet efficient. The heat preserving ventilation system provides ample fresh air in a tight well-insulated building envelope.
Design: The home is situated along a North-South axis to maximize the breathtaking views of the Clark Fork River to the West. The subtle stone and wooden exterior of this home welcomes visitors into the superior inner space, starting with an open foyer allowing ones gaze to instantly fall on the deluxe kitchen designed for entertaining. Exposed fir beams hover above a giant granite cooking island surrounded by energy efficient appliances and locally built custom cabinetry. The grand feel of the living room is extenuated by the custom built fireplace and sliding door that invites guests to the covered porch with a built in grill. All the bedrooms and a secluded porch are nestled along the southern edge of the house to allow for privacy, while the staircase off the living room invites guests to the lower level with abundant natural light pouring down from the impressive floor to ceiling window feature along the Eastern side of the home. The entertaining continues in the large lower family room with a built-in bar and large sliding glass door that invites guests to the covered patio to enjoy the stunning sunsets over the river



