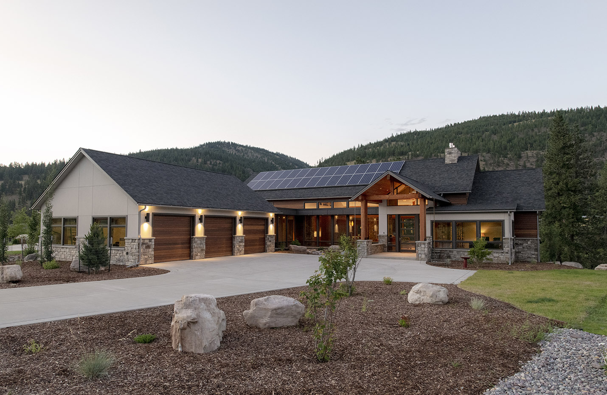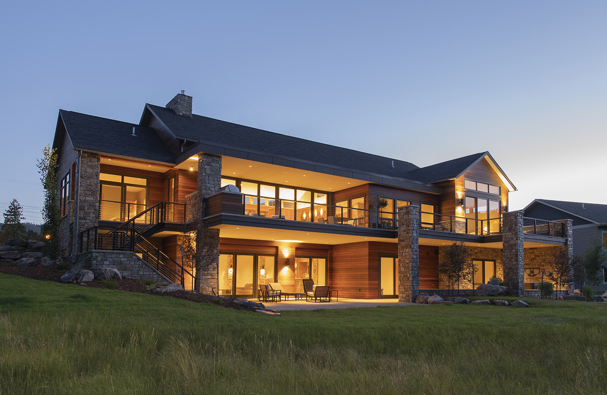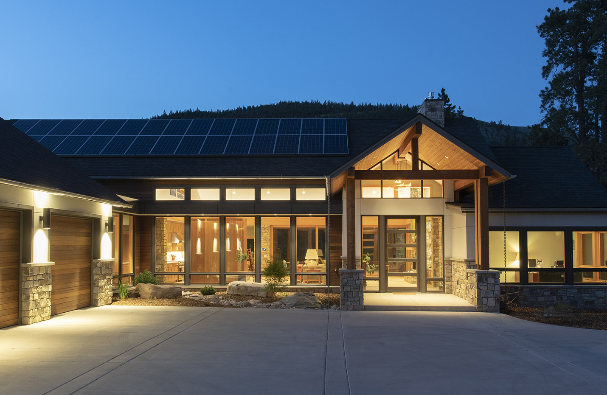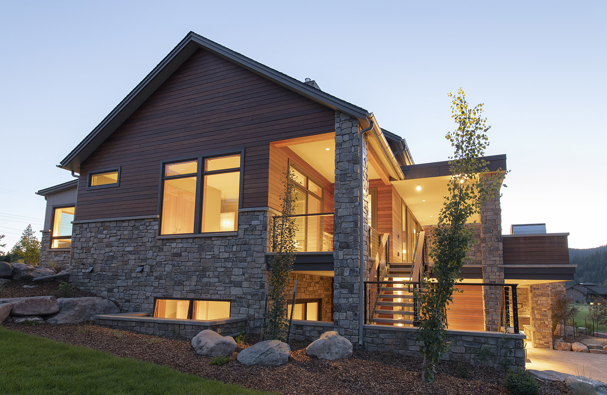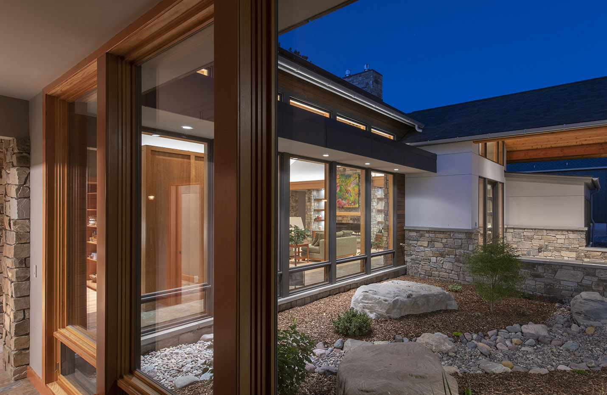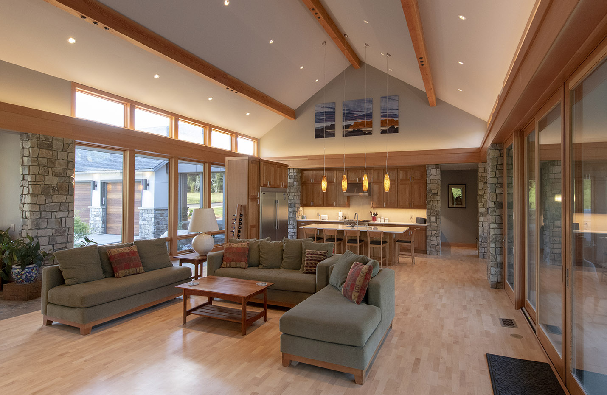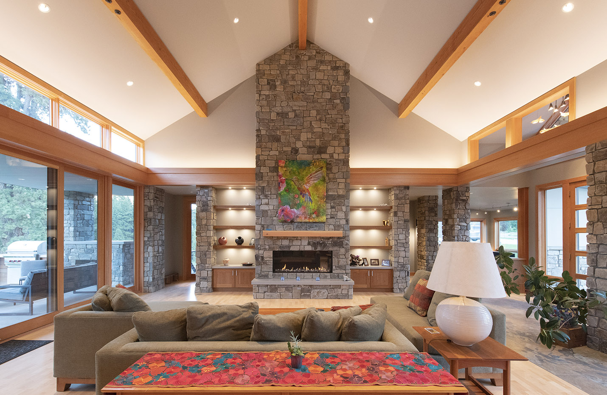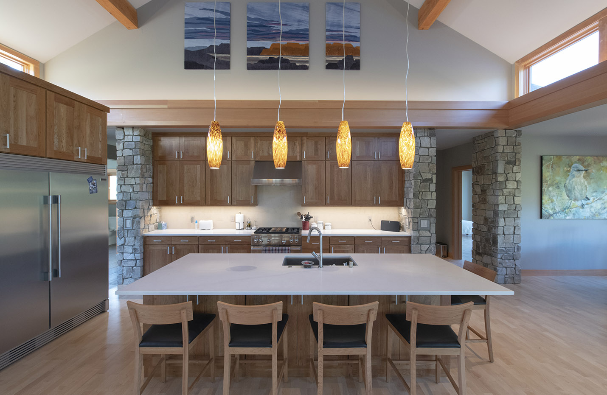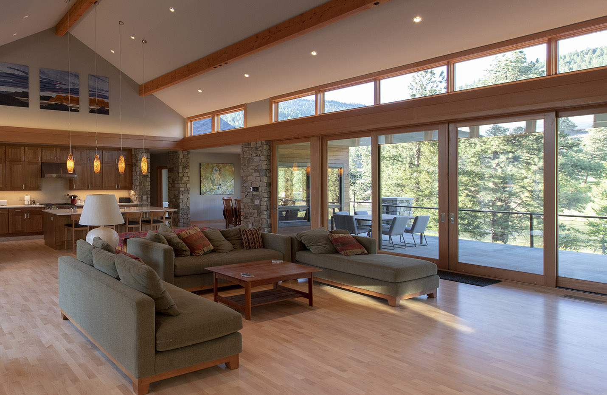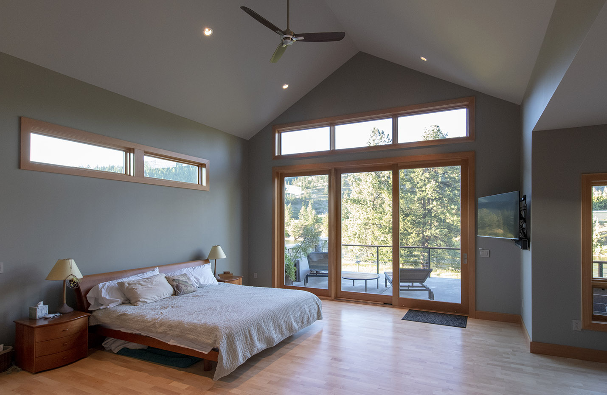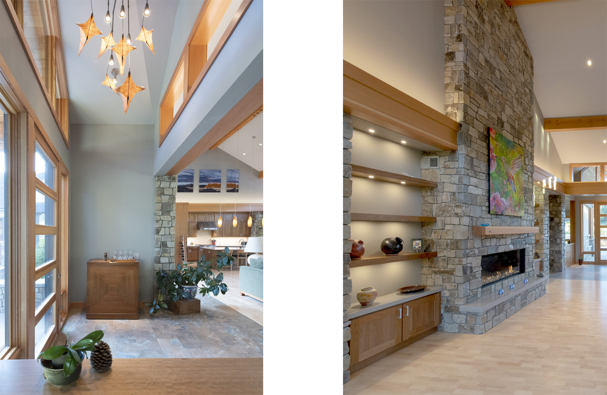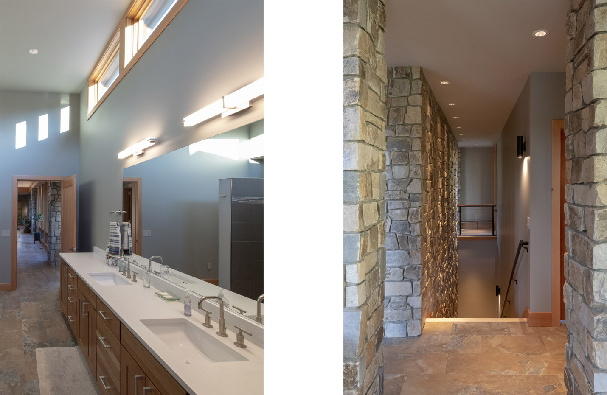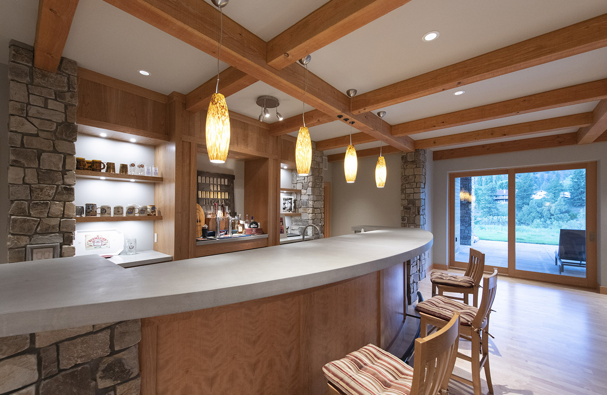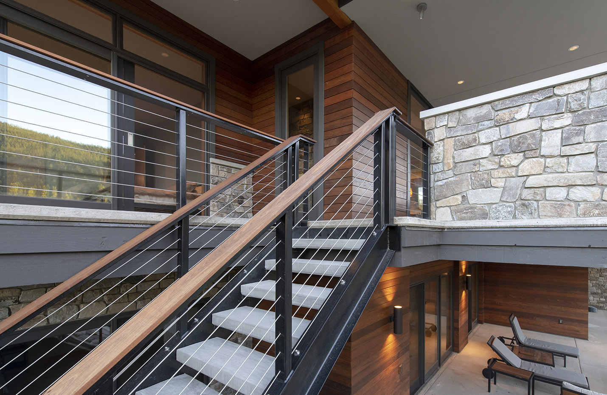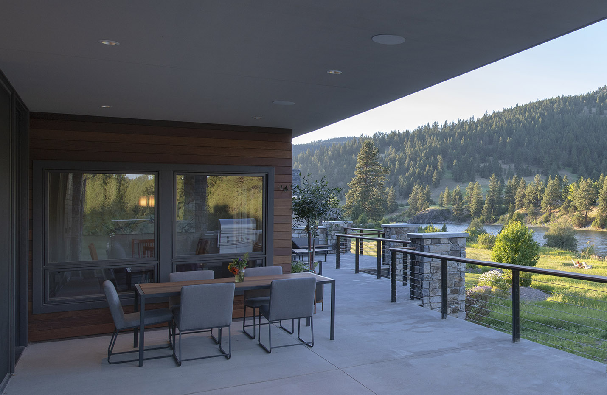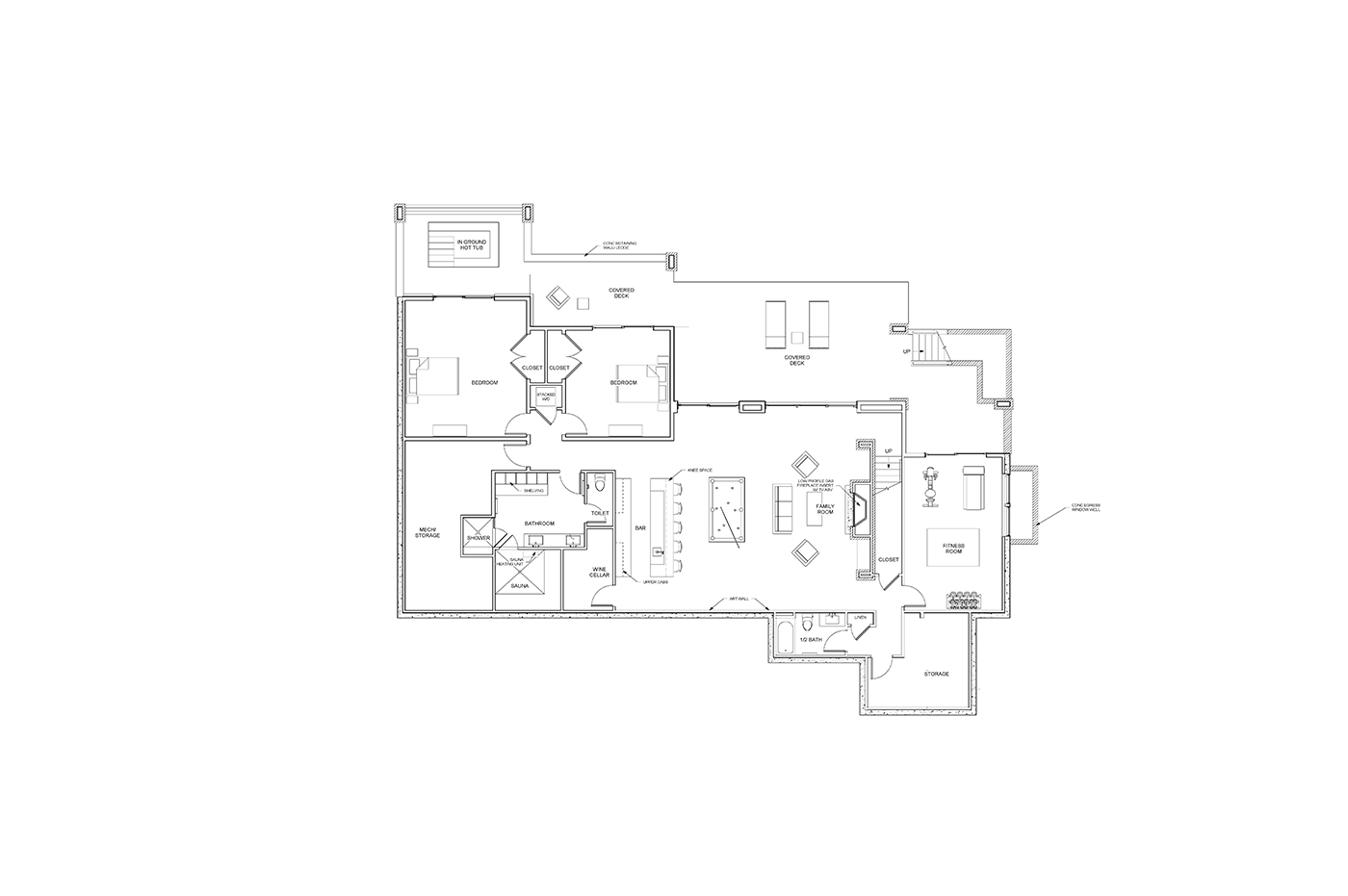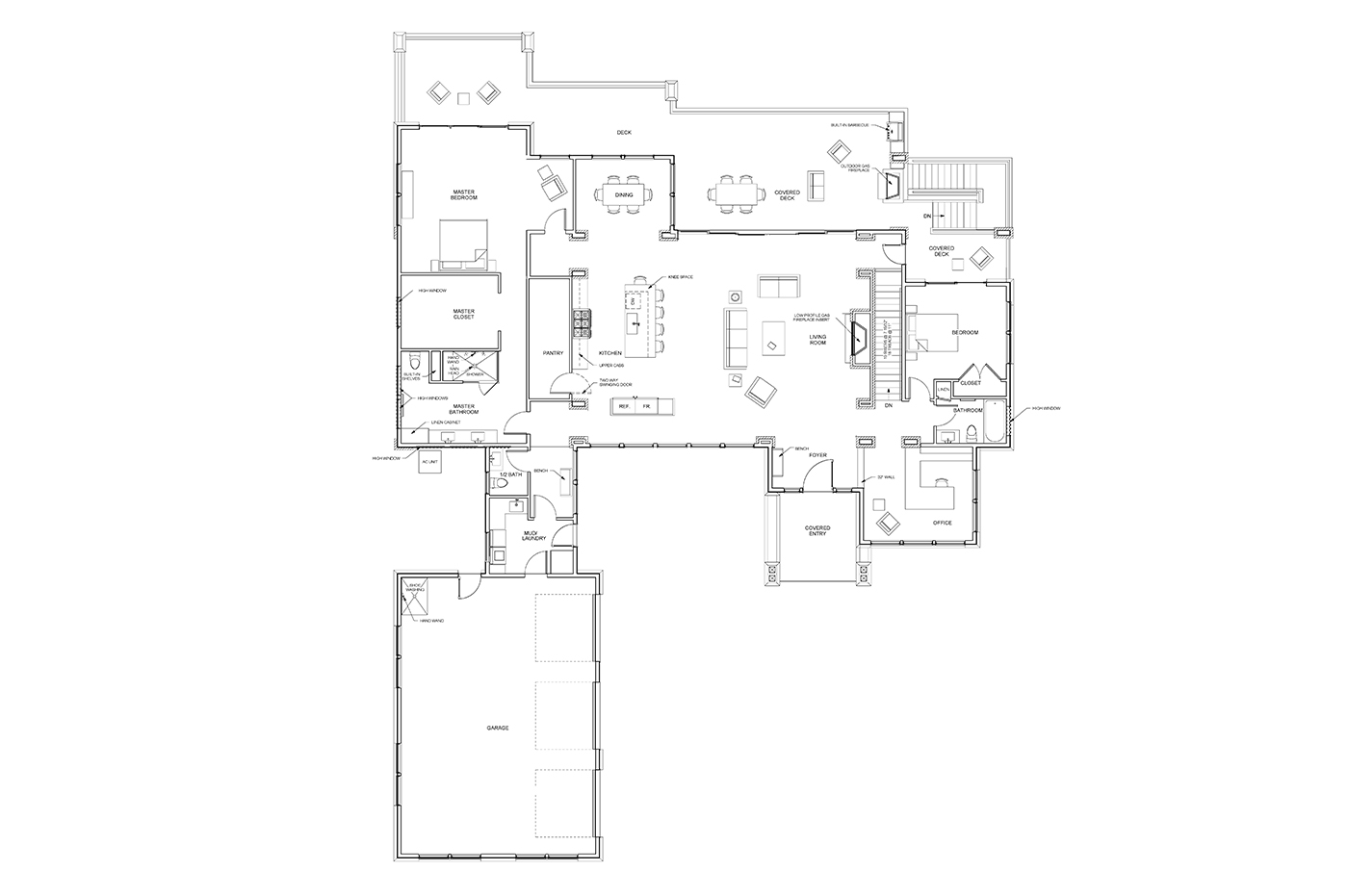Project Name: Canyon River Residence
Location: Missoula, MT
Sq. Ft.: 6,175
Year Designed: 2016
Site: Located in a golf community along the beautiful Clark Fork River east of downtown Missoula.
Project: A youthful retiring couple relocating back to Montana wanted a new home to accommodate their visiting three adult daughters and future families. It was requested that the house facilitate entertaining and as much light as possible.
Sustainable Strategies: Large photo-voltaic panels on the roof provide adequate power to the house; with extra power being sent back to the power grid. The custom green roof increases thermal insulation all year round while providing a private green space and helping to improve air quality.
Design: A lot of attention was given to creating the illusion that the house was isolated on the river without neighbors; this was obtained by strategically placed windows and creative plan orientation. With the placement of the kitchen/living room along the east/west axis this area was able to receive both southern light exposure and views of the river, providing ample light and privacy to the family. The simple roofline of the house’s exterior allowed the eye to focus towards the houses more elegant details, such as the series of stone columns and the shouldering effect that gives the house a built-in appearance.
