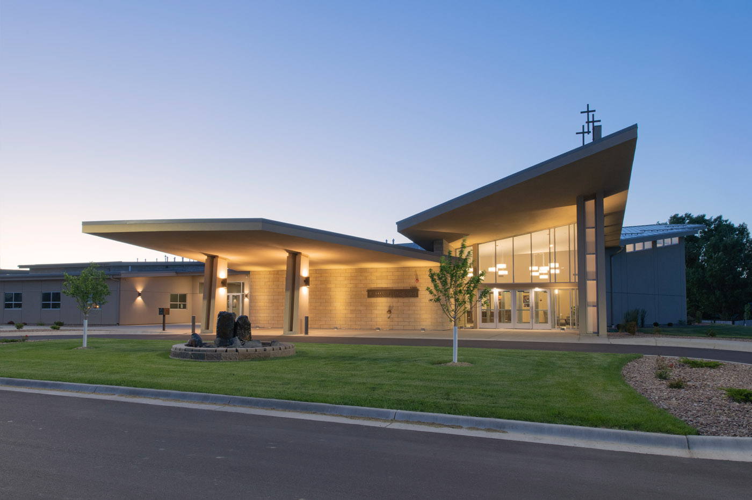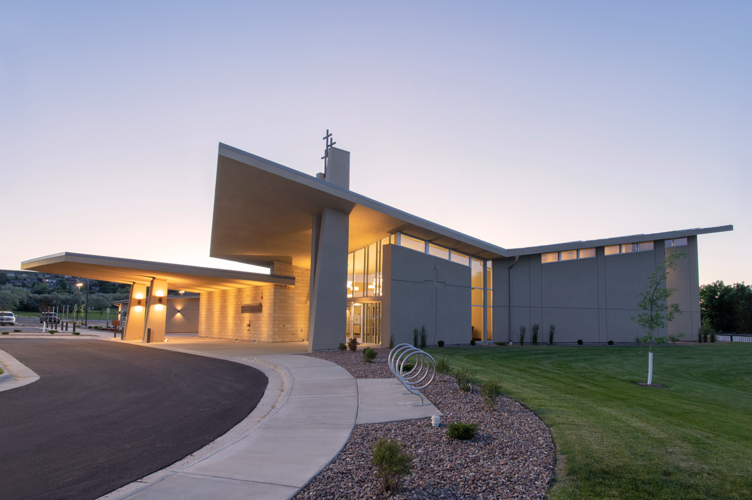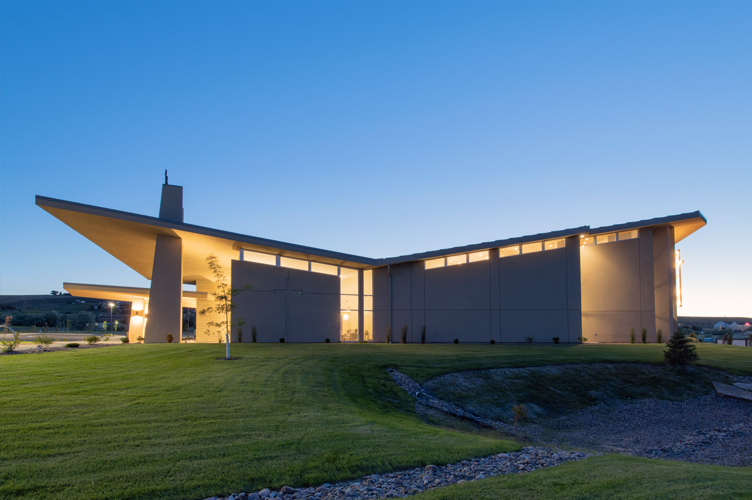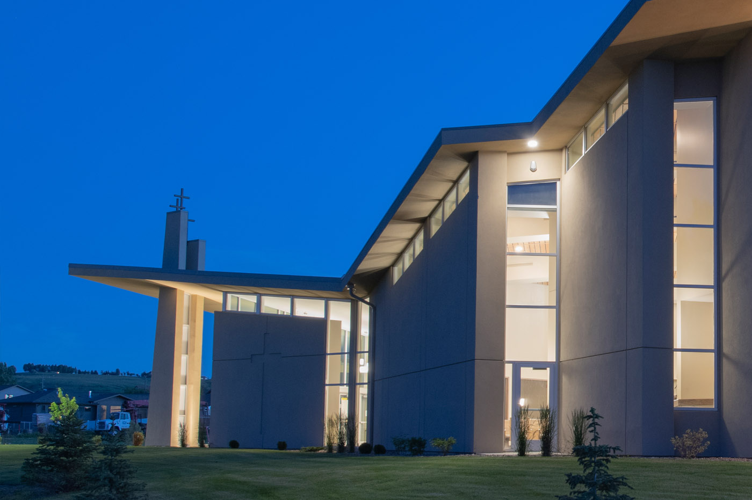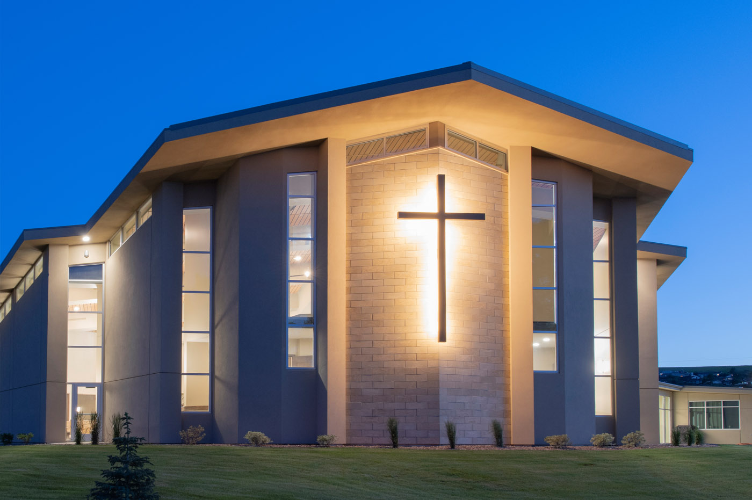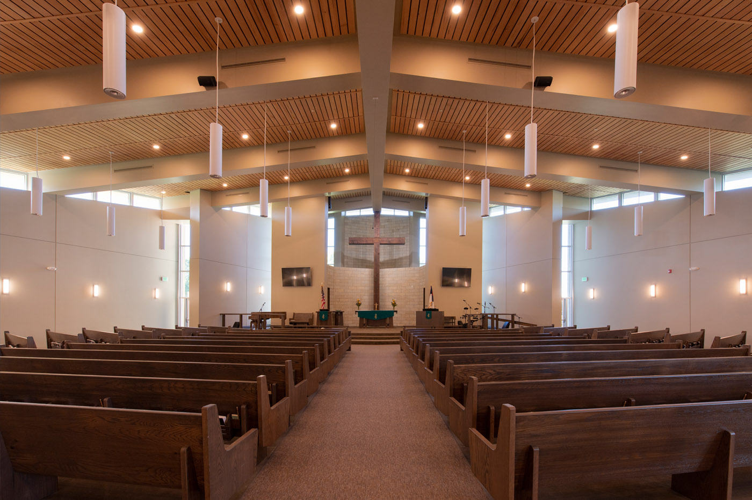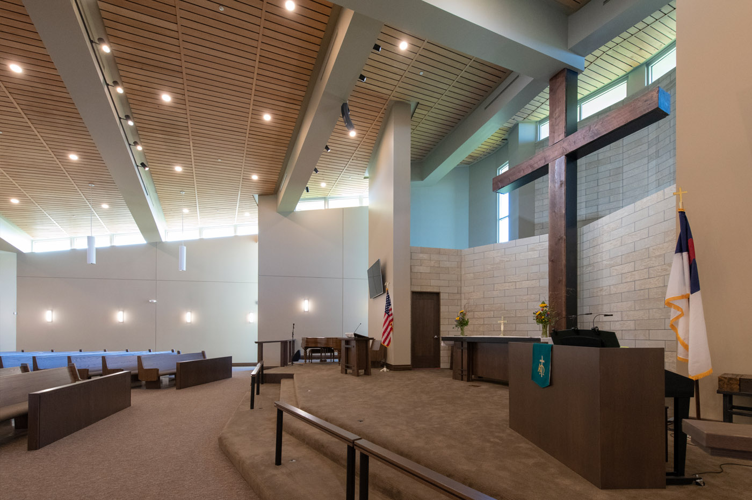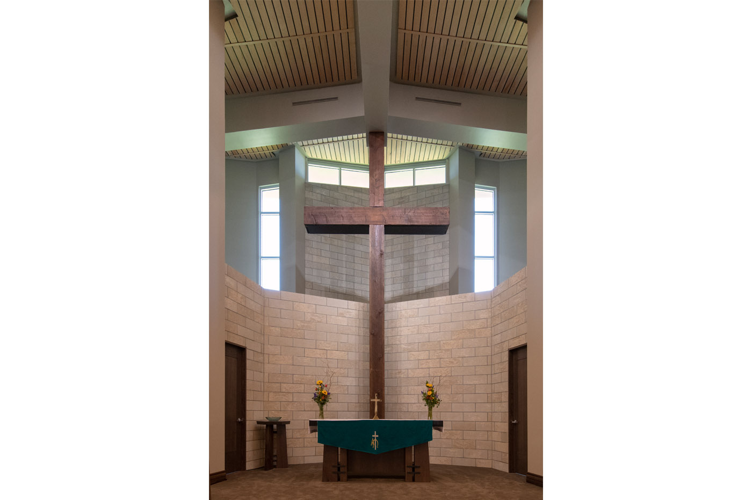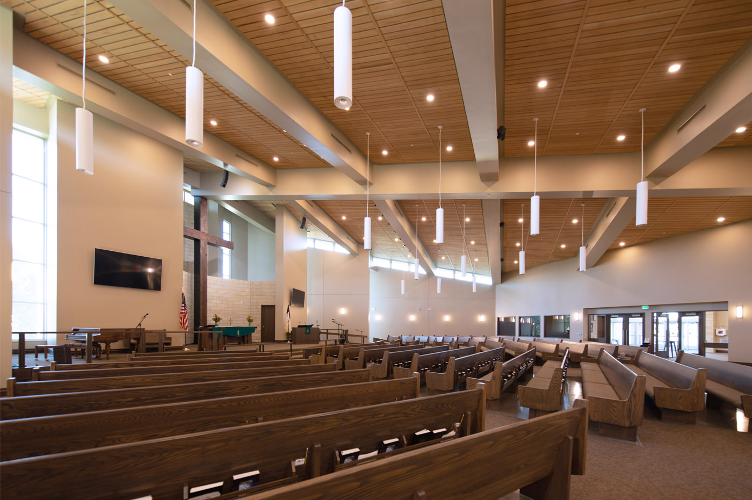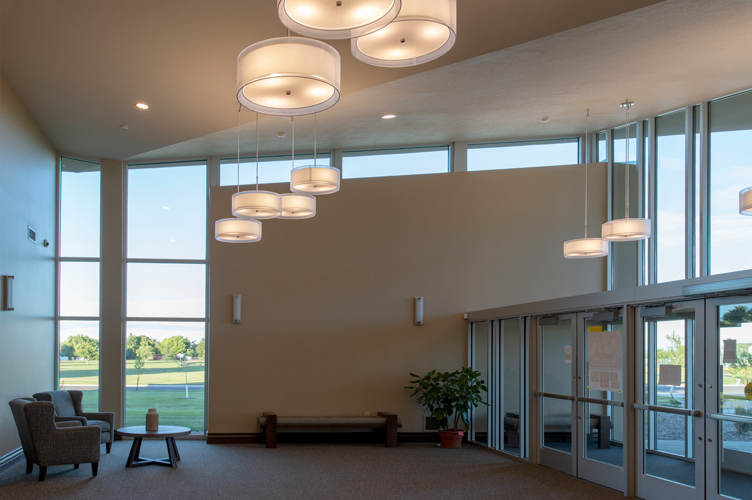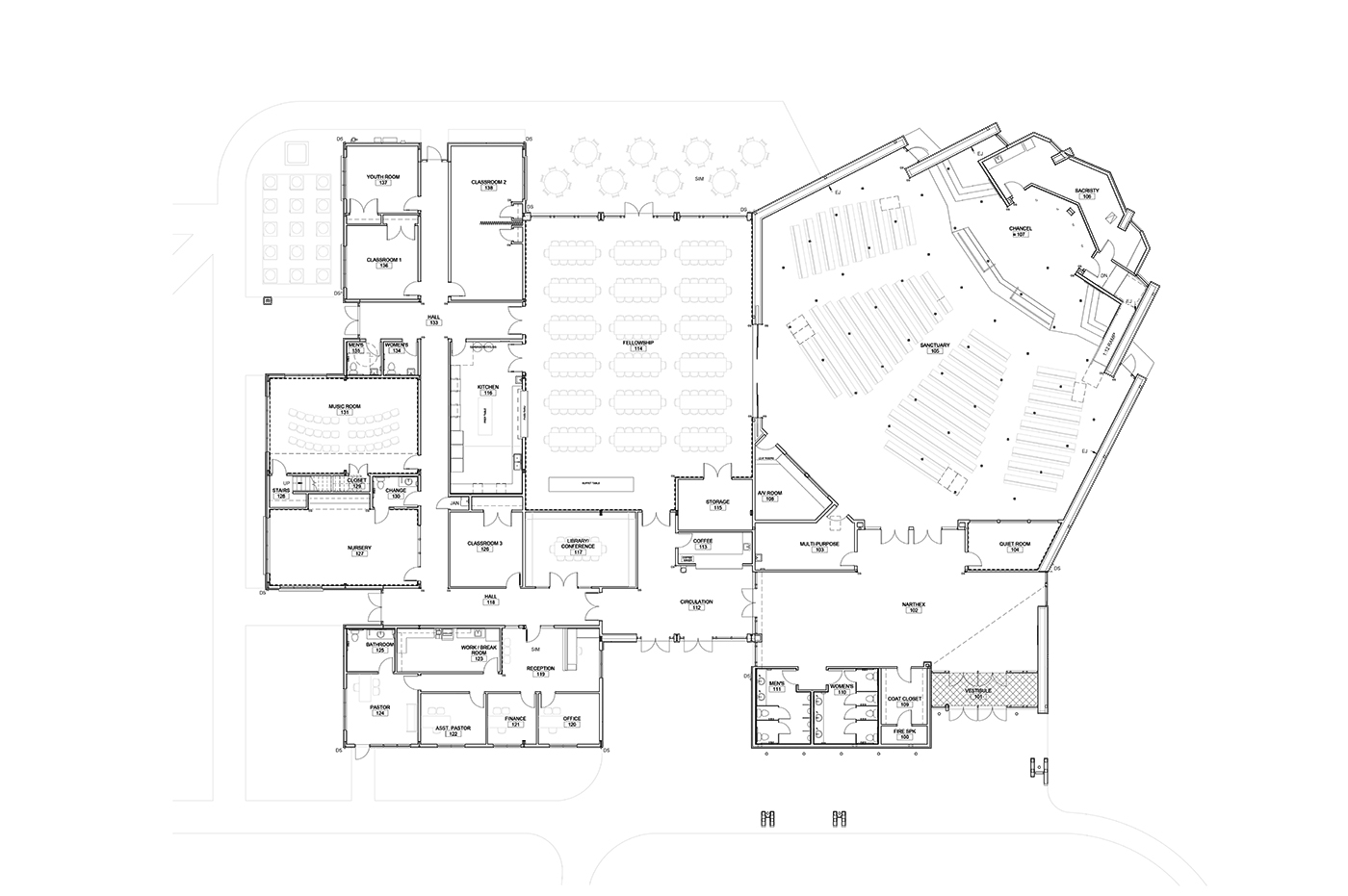Project Name: Faith Lutheran Church
Location: Great Falls, MT
Sq. Ft.: 19,578
Year Designed: 2016
General Contractor: Sletten Construction Company
Site: Located within an existing and newly developing residential neighborhood. The community wanted the Church to hold a powerful position as a cultural provider for the congregation and be a platform for youth development, arts, and music in the community.
Project: The Church and the surrounding outdoor areas were developed with regard for the local residents. The building and parking layout was designed to enhance the natural surrounding and also complement the local neighborhood.
Design: The Faith Lutheran Church is a modern geometric form with simple and crisp exterior finishes of smooth white plaster and earth-tone stone cladding. The contemporary design includes a 378 seat Sanctuary for religious gatherings, as well as accessory spaces. Within the Sanctuary, extra thick exterior walls provide a subtle sense of enclosure that shift at slight angles to emphasize focus on the alter while allowing views of the natural surroundings. The butterfly roof form inclines toward the alter and rises skyward, further emphasizing attention in this direction. The interior is illuminated by diffused natural light that enters through a narrow ribbon of clerestory glazing that slopes with the roof. Additional spaces include a vaulted Narthex for socializing before and after ceremonies, a 3,000sf fellowship room for large group gatherings, kitchen, conference room, offices, and classrooms.
Photos By McAdams Photography
