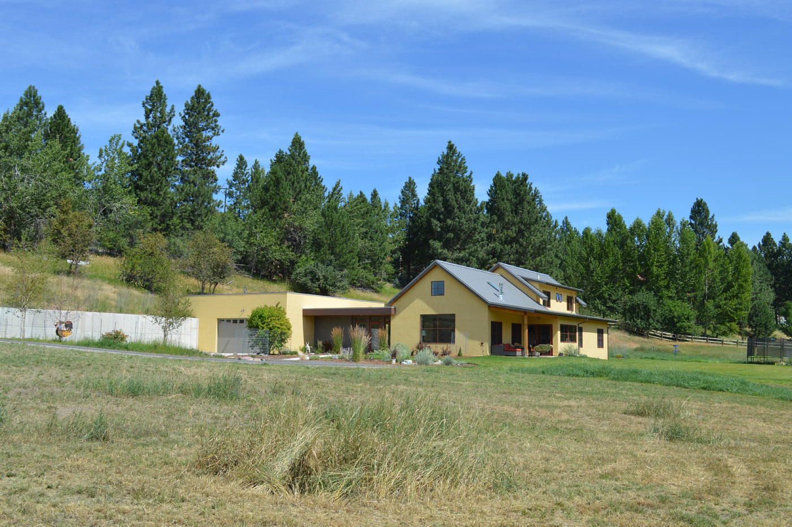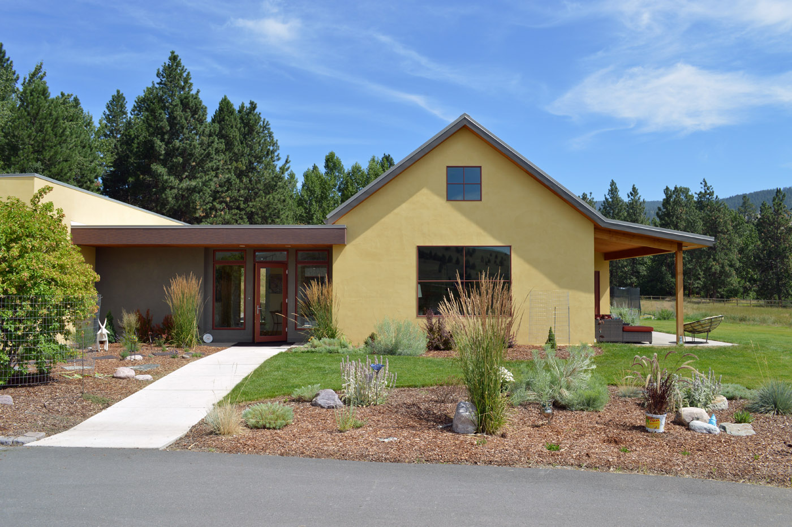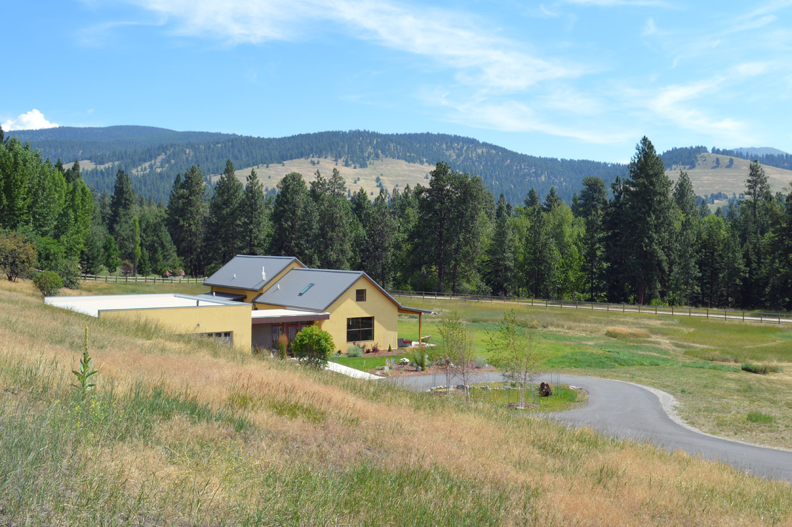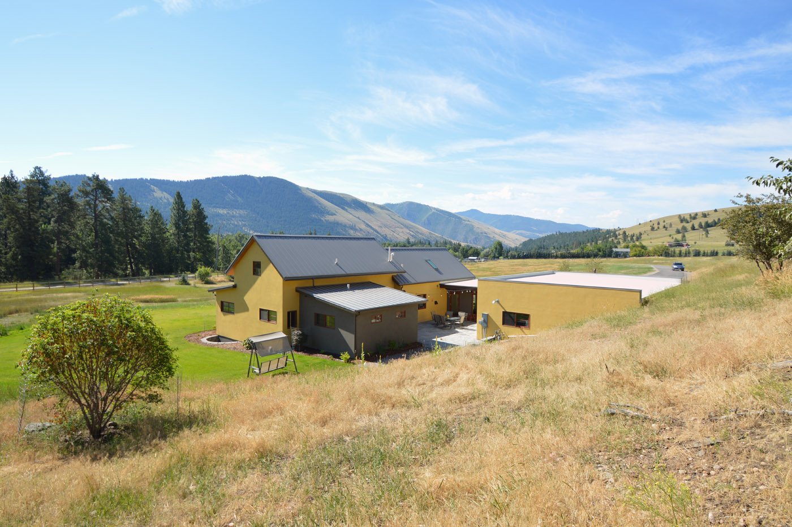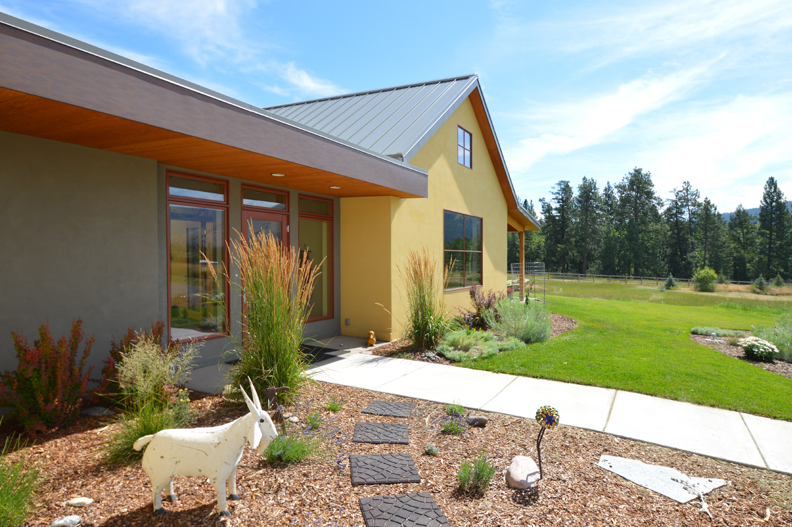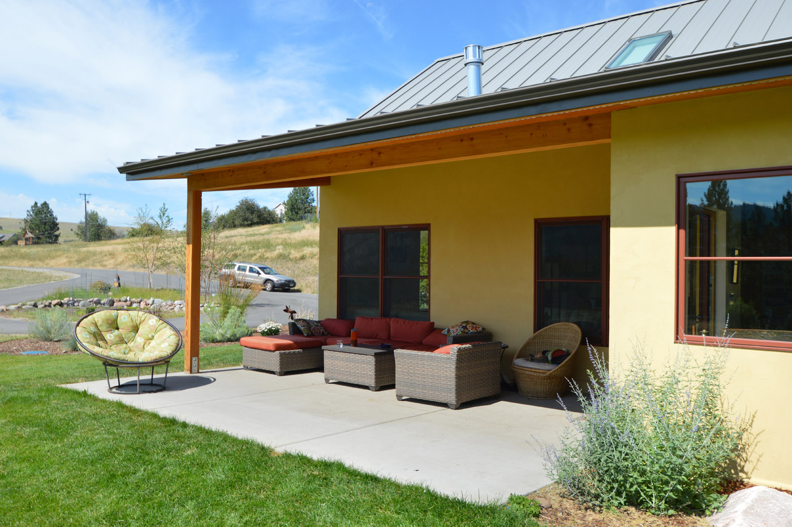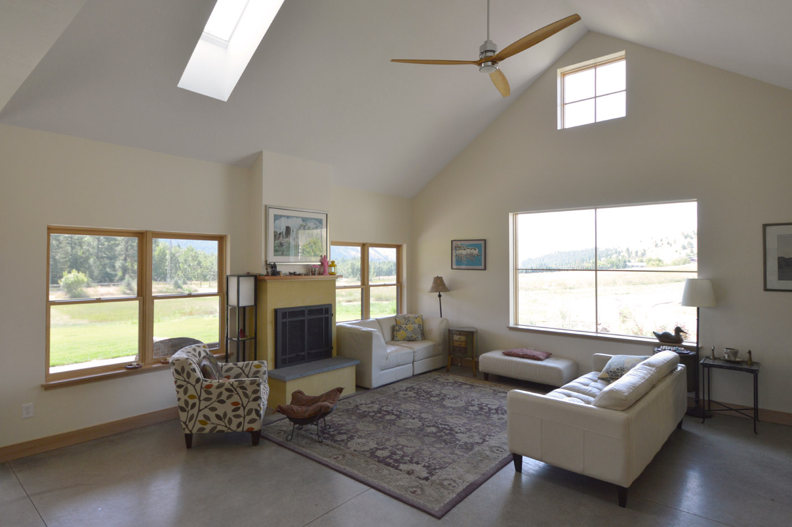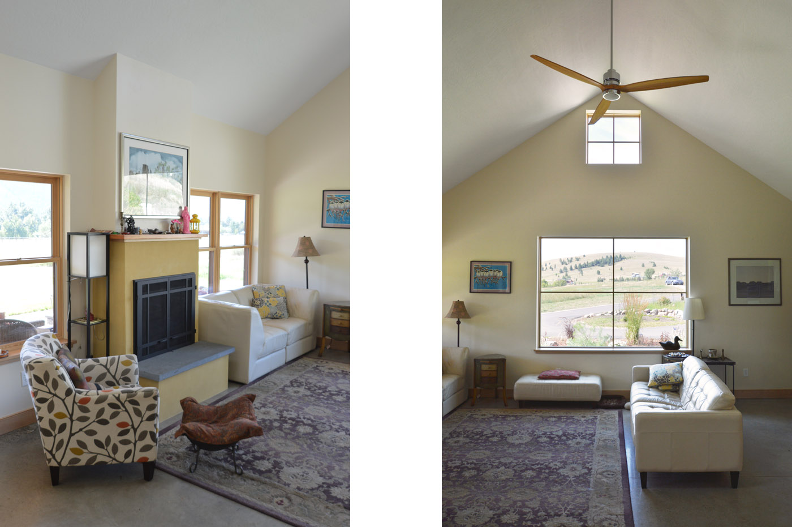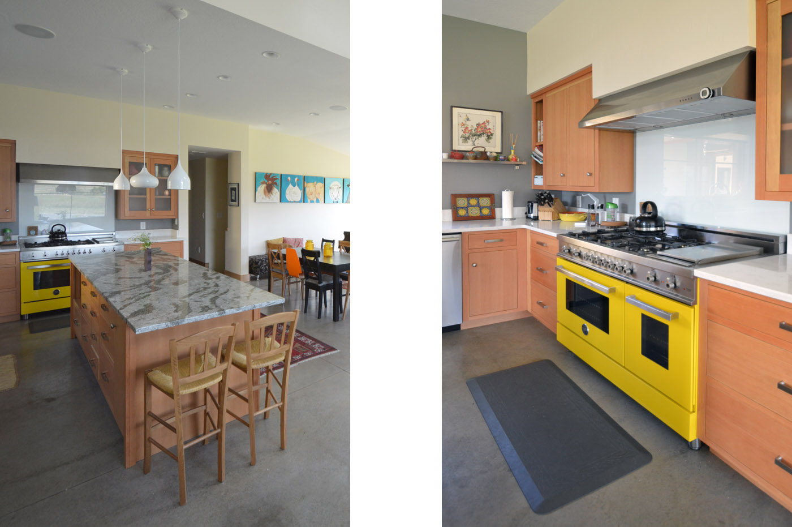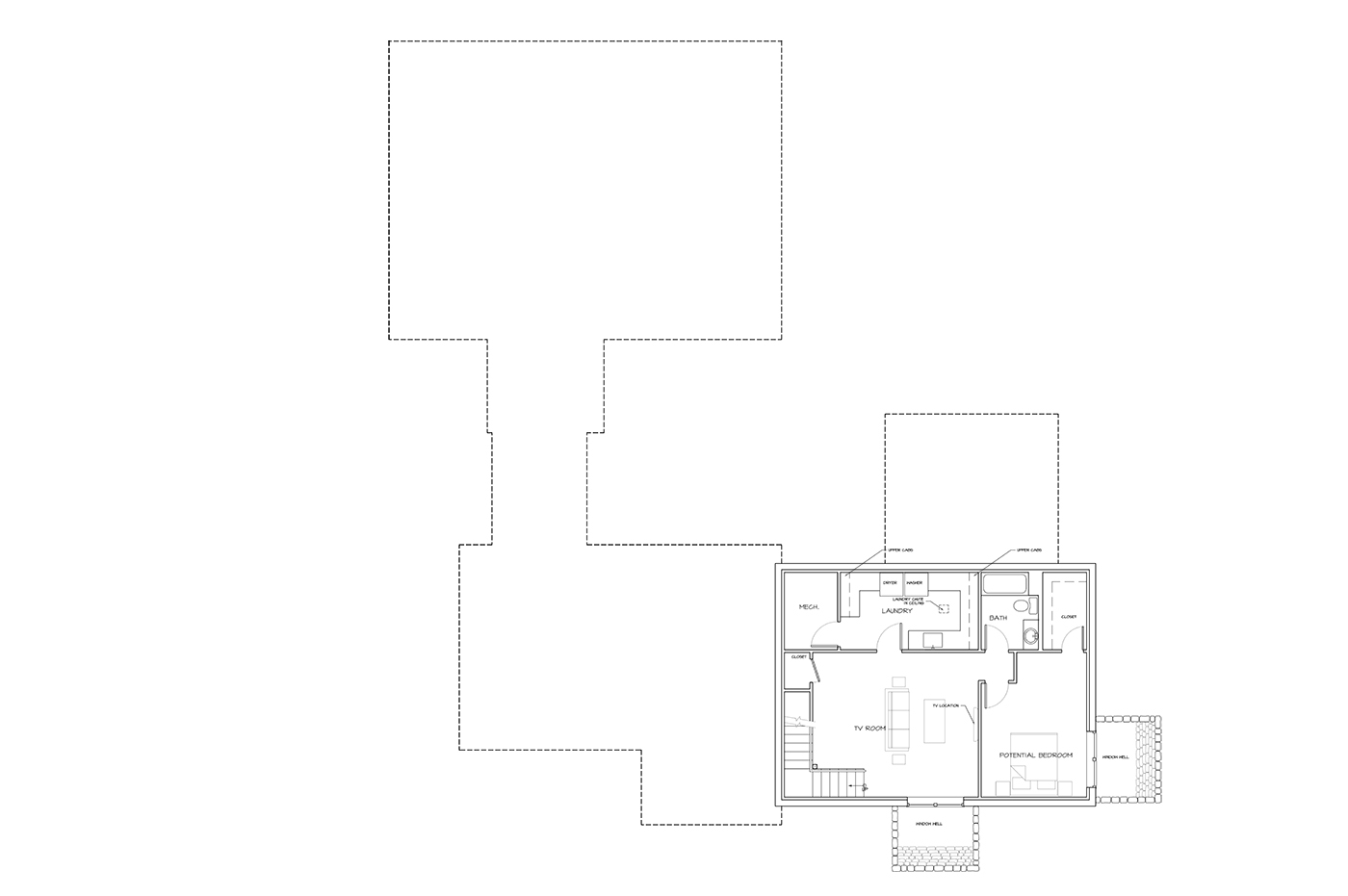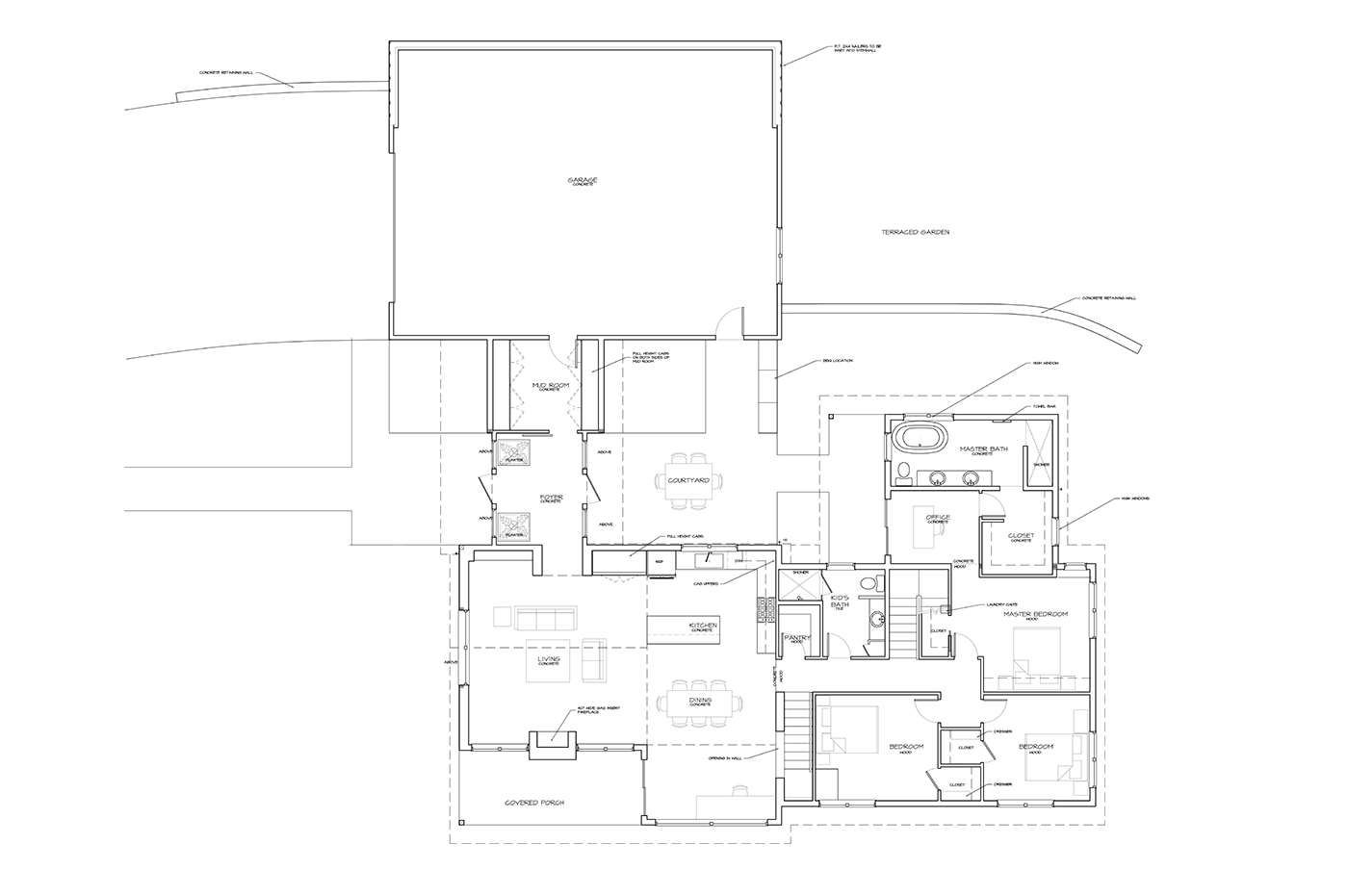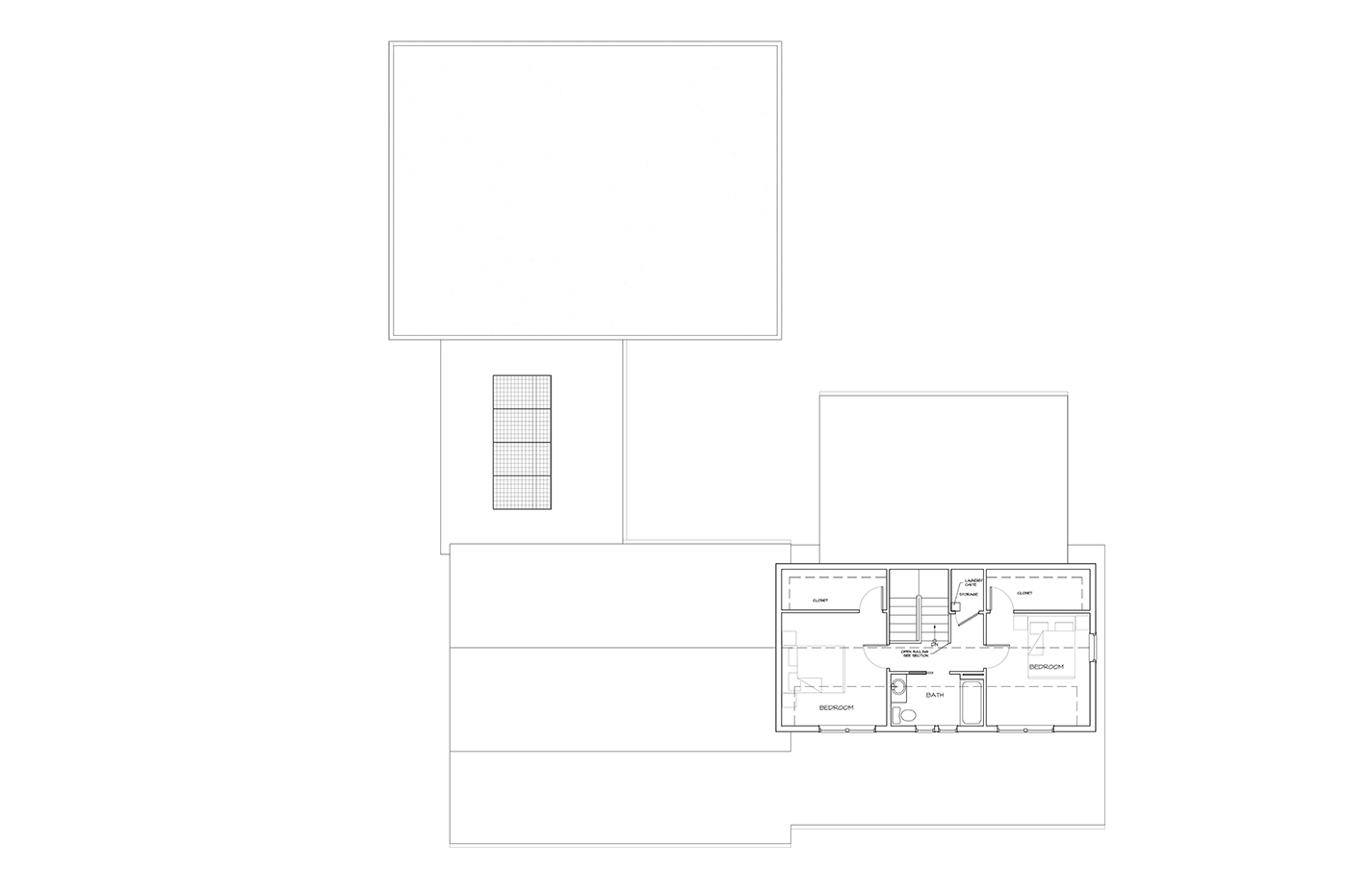Project Name: Duncan Dr Residence
Location: Missoula, MT
Sq. Ft.: HOUSE (3,806) / GARAGE (1,344)
Year Designed: 2014
Site: Situated alongside a busy trail system accessing the Rattlesnake Wilderness, this is one of the most prestigious sites in all of the Rattlesnake Valley.
Project: The owner’s sought to create a feel that blended Montana style with contemporary elements, while providing seclusion and solitude from the busy recreation system close by.n.
Sustainable Strategies: The radiative properties of the cool metal roofing reduced the amount of heat transfer into the house and thus the overall cooling costs of the home by 20%. Thin-film lightweight photovoltaic solar panels were attached without penetrating the roof to further increase the energy efficiency of this cutting edge home.
Design: Thoughtful consideration was given to the placement of this home in regards to maximizing privacy without compromising the surrounding aesthetics. While modest in appearance this modern farm house accommodates a large family with six bedrooms, an open living space and secluded TV room in the basement. A hidden courtyard and terraced garden were incorporated to provide privacy for the family to enjoy the beauty of their location. The large size of the 4 car garage is masked by design and blends into the hillslope; reducing its appearance in order to compliment other homes in the valley. Personal touches were added to this garage, doubling as a Folfing t-box and hole for the owners enjoyment. Overall the design strived for sophisticated simplicity with an elegance worthy of this location.
