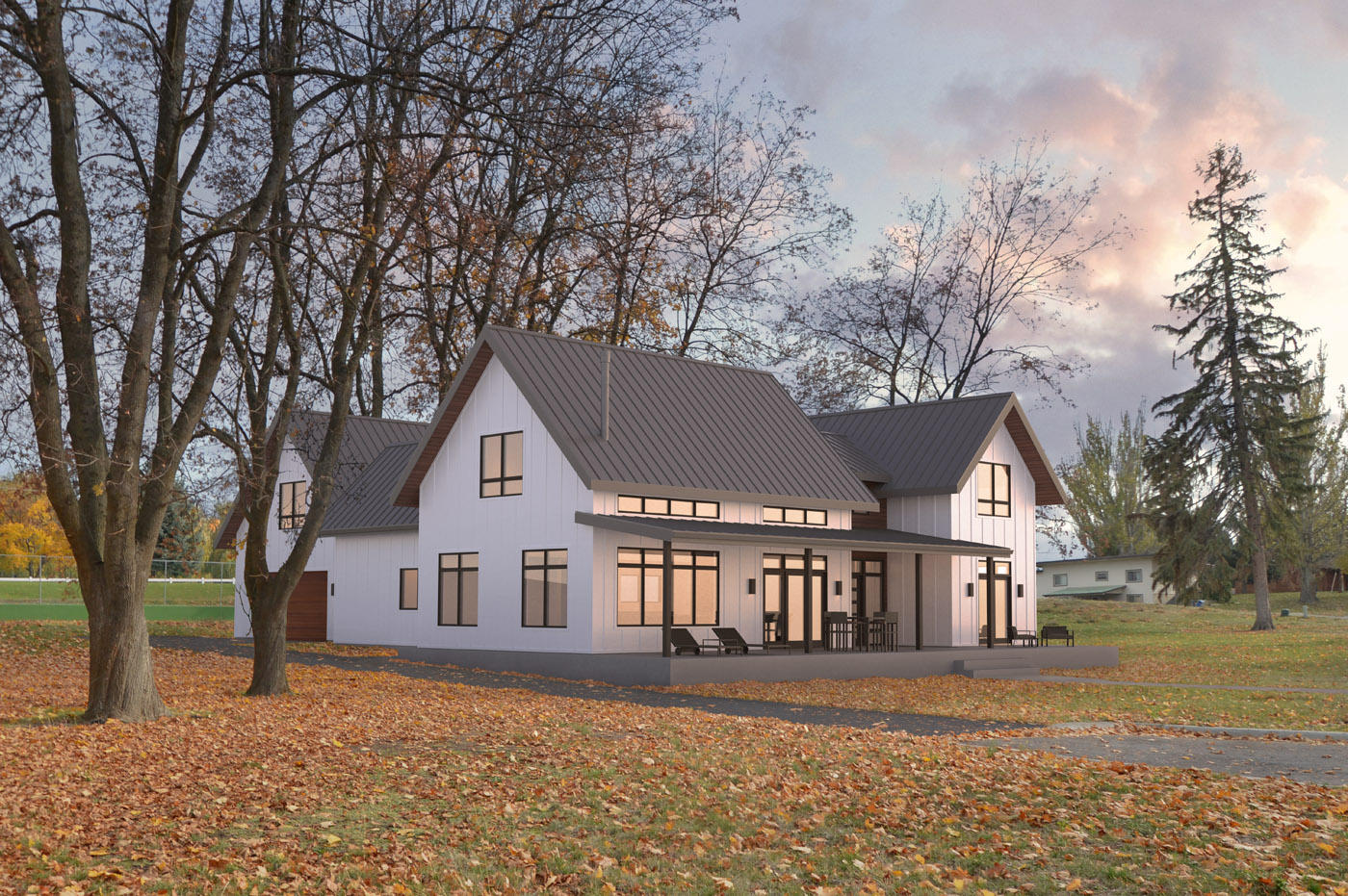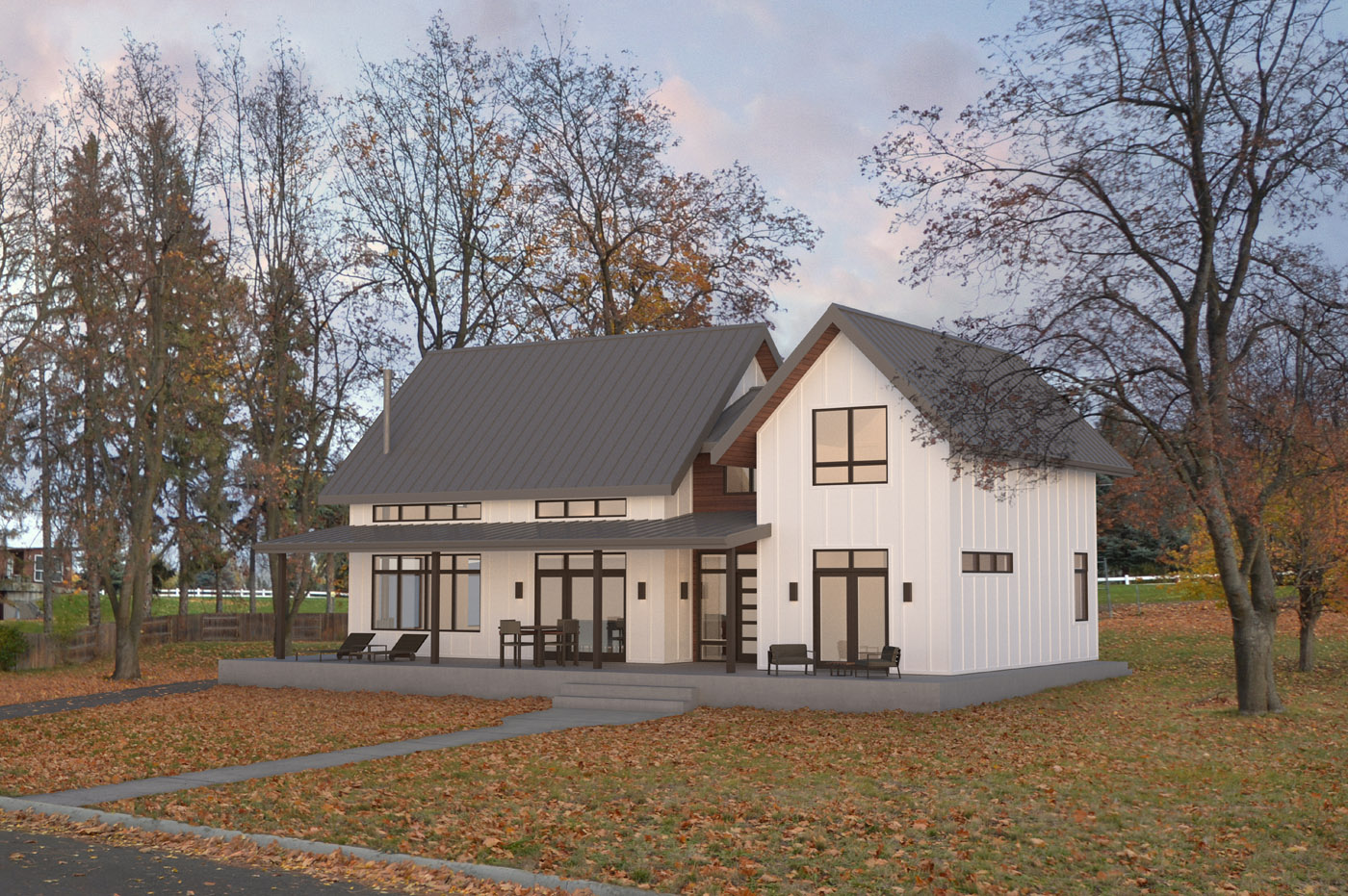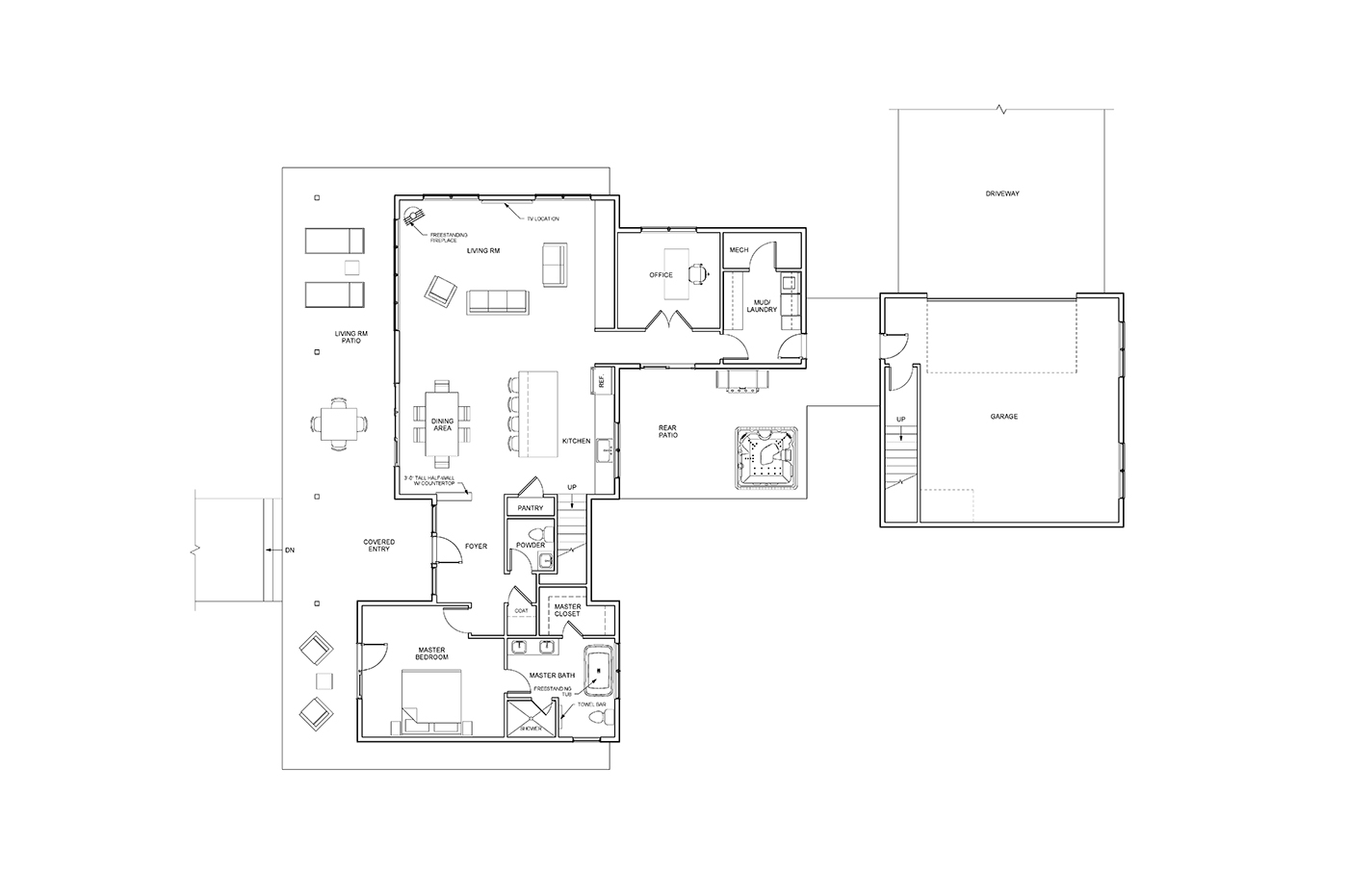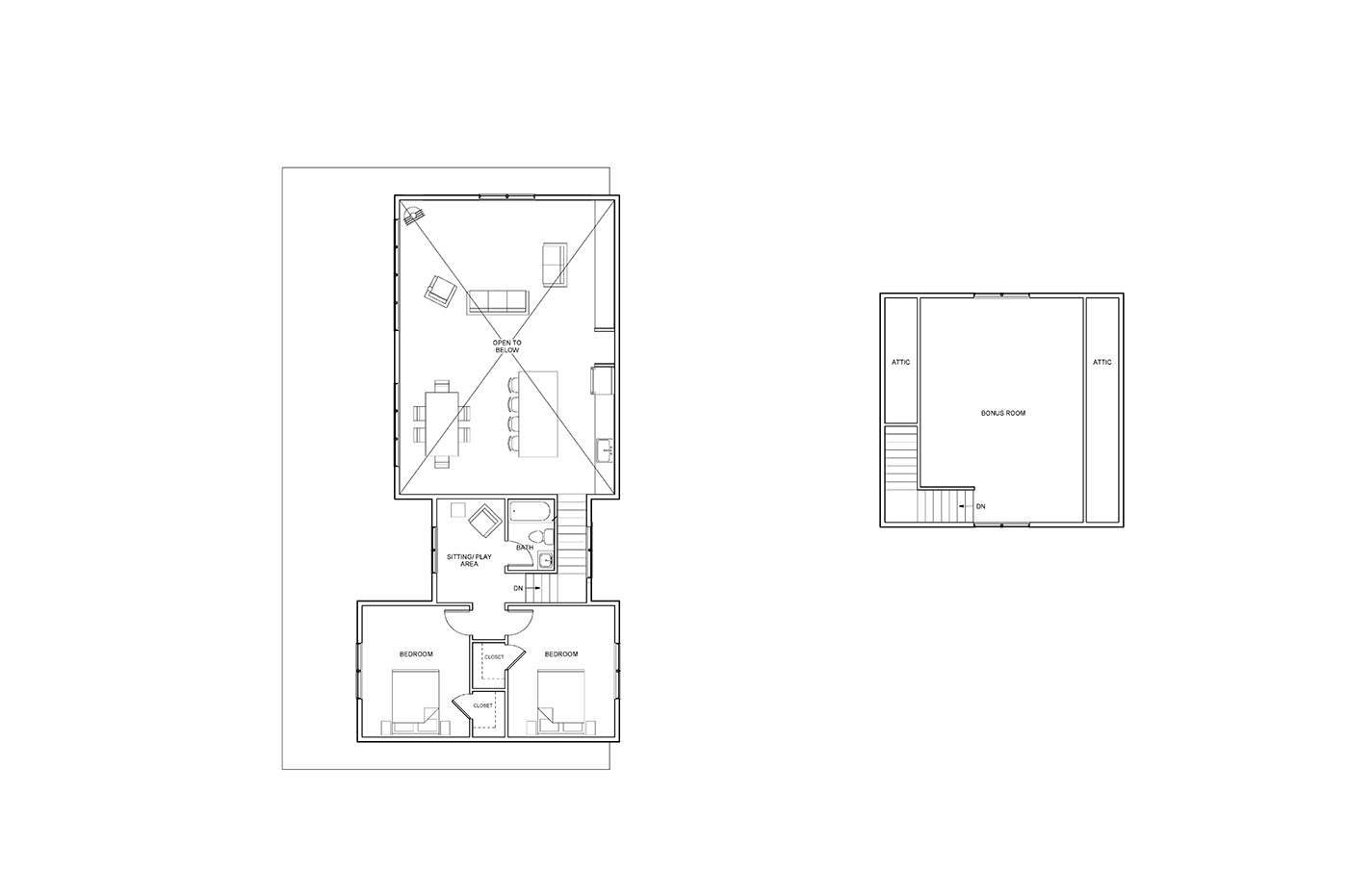Project Name: Flathead Modern Farmhouse
Location: Polson Bay, MT
Sq. Ft.: 2,375
Year Designed: 2015
General Contractor: GALLATIN BUILDING COMPANY
Project: NC Design was approached to create two modern farm houses on the owners large lots within the secluded woods of Polson Bay.
Sustainable Strategies: These designs maximize efficiency with superior insulation and the utilization of geothermal heating and cooling.
Design: The idea of the traditional farmhouse was reinterpreted for this project by combining a simply elegant design with modern materials; creating the perfect mixture of the rustic farmhouse and modern efficiency.
The floor plan for each home features a spacious country kitchen with a cozy fireplace and plenty of room for a big rustic table. The wood-frame construction and decorative details exude a warm homey feel; ideal for those with an appreciation for rural culture and strong connections to the past and the land.
The layout for each home was oriented specifically to take advantage of the sweeping views of Flathead Lake. While the interior finishes of wood and stone created a warm welcoming feel and allowed natural light to fill the spaces providing a backdrop for elegant country living.



