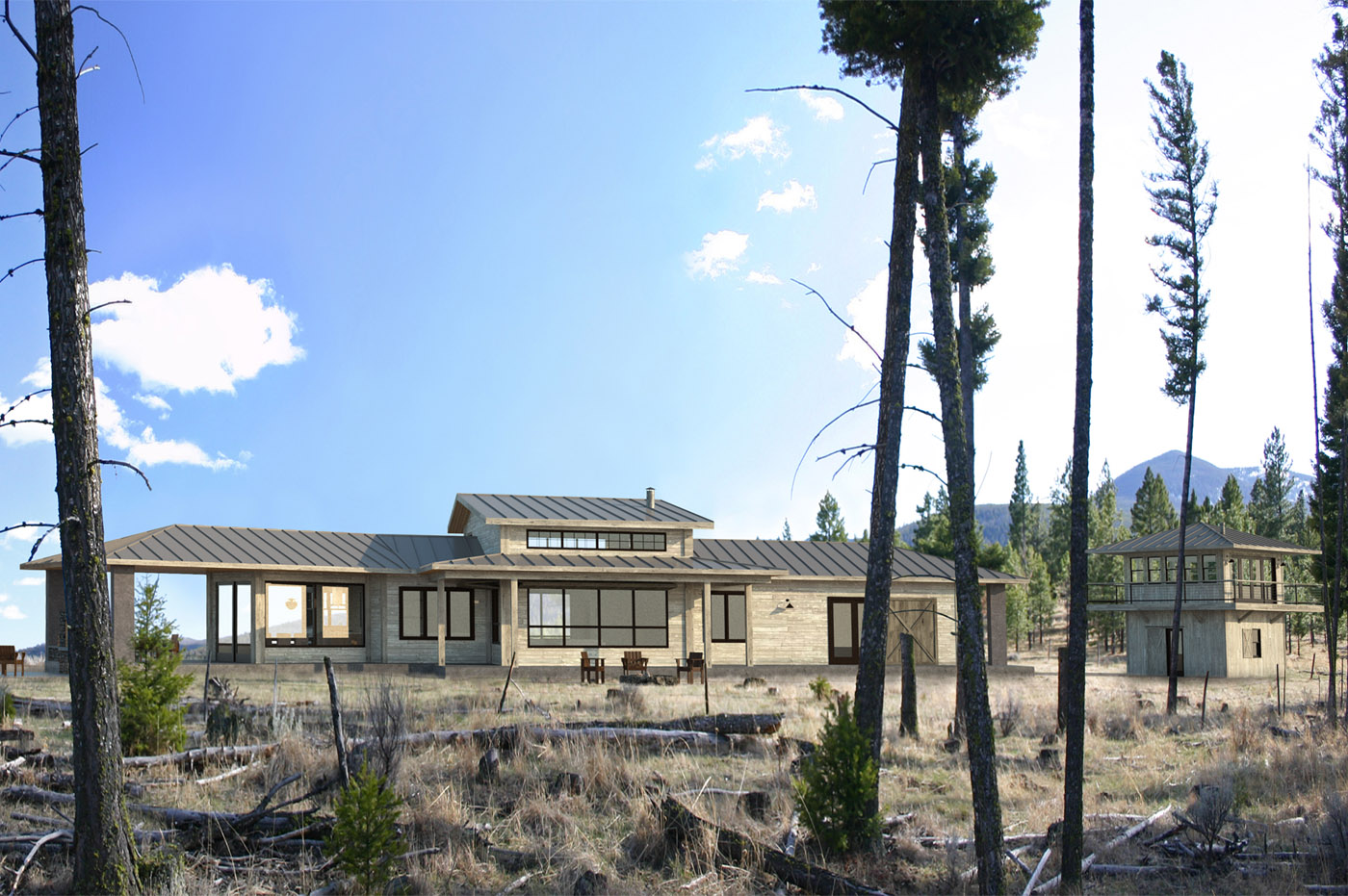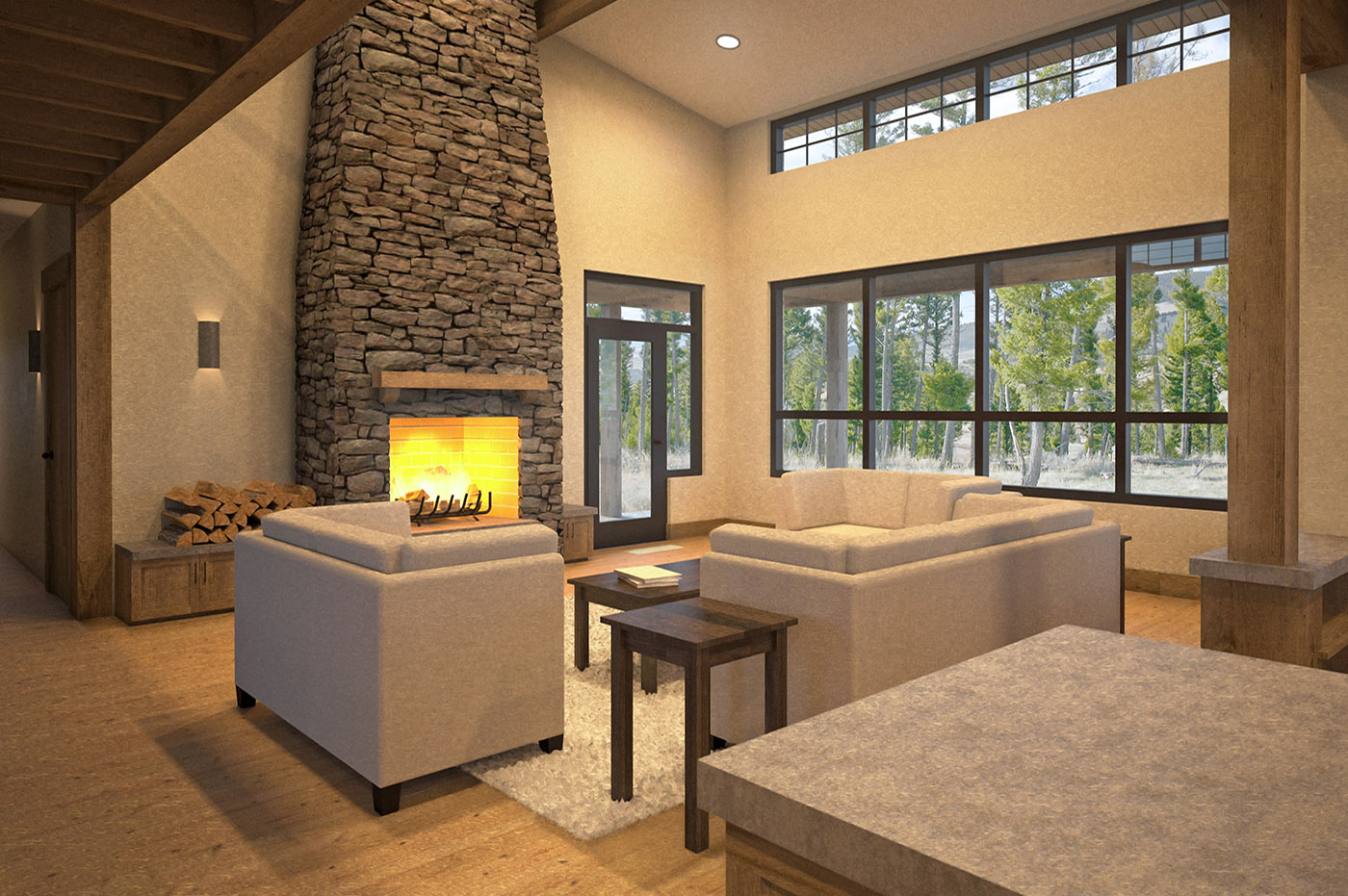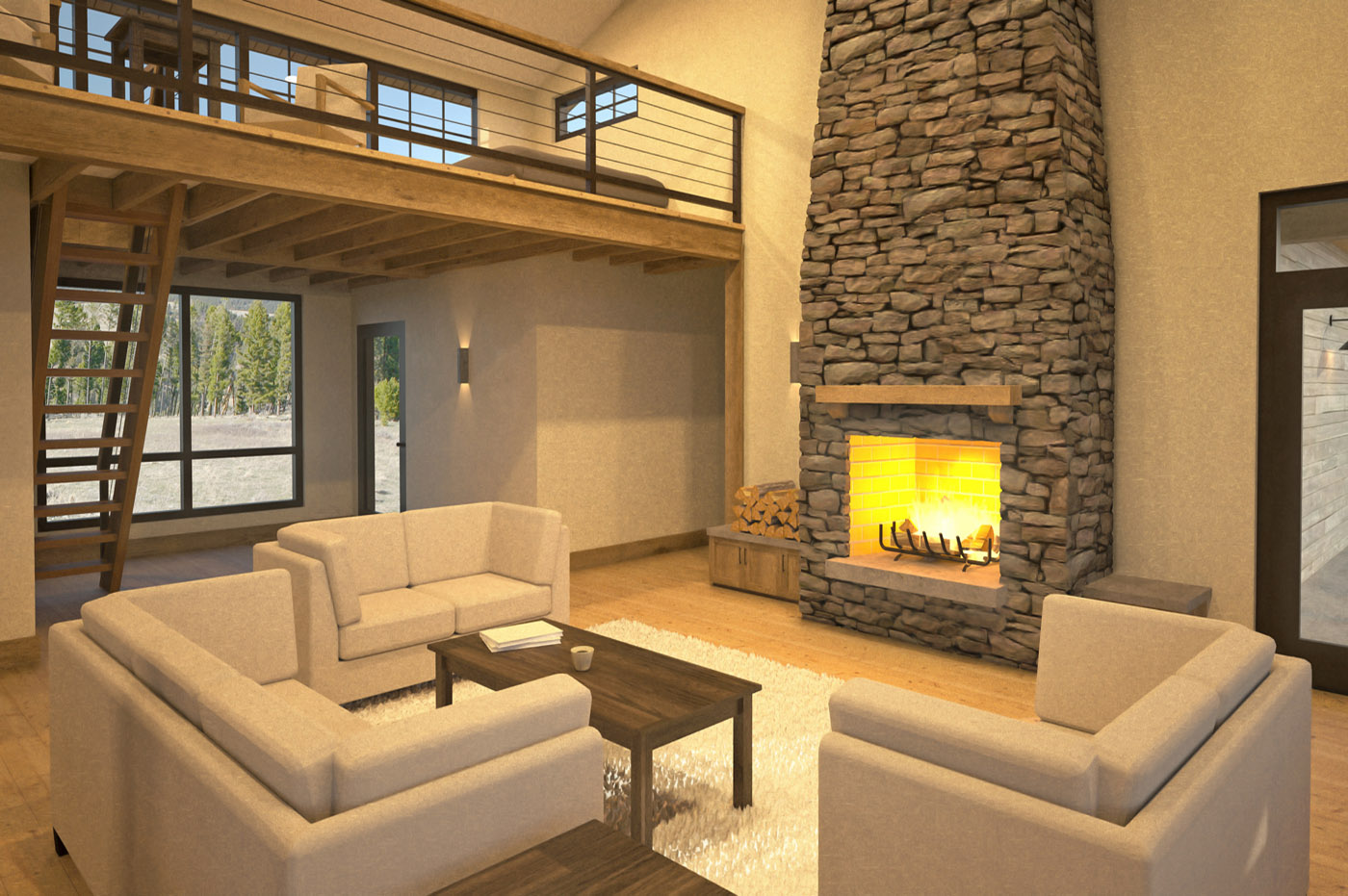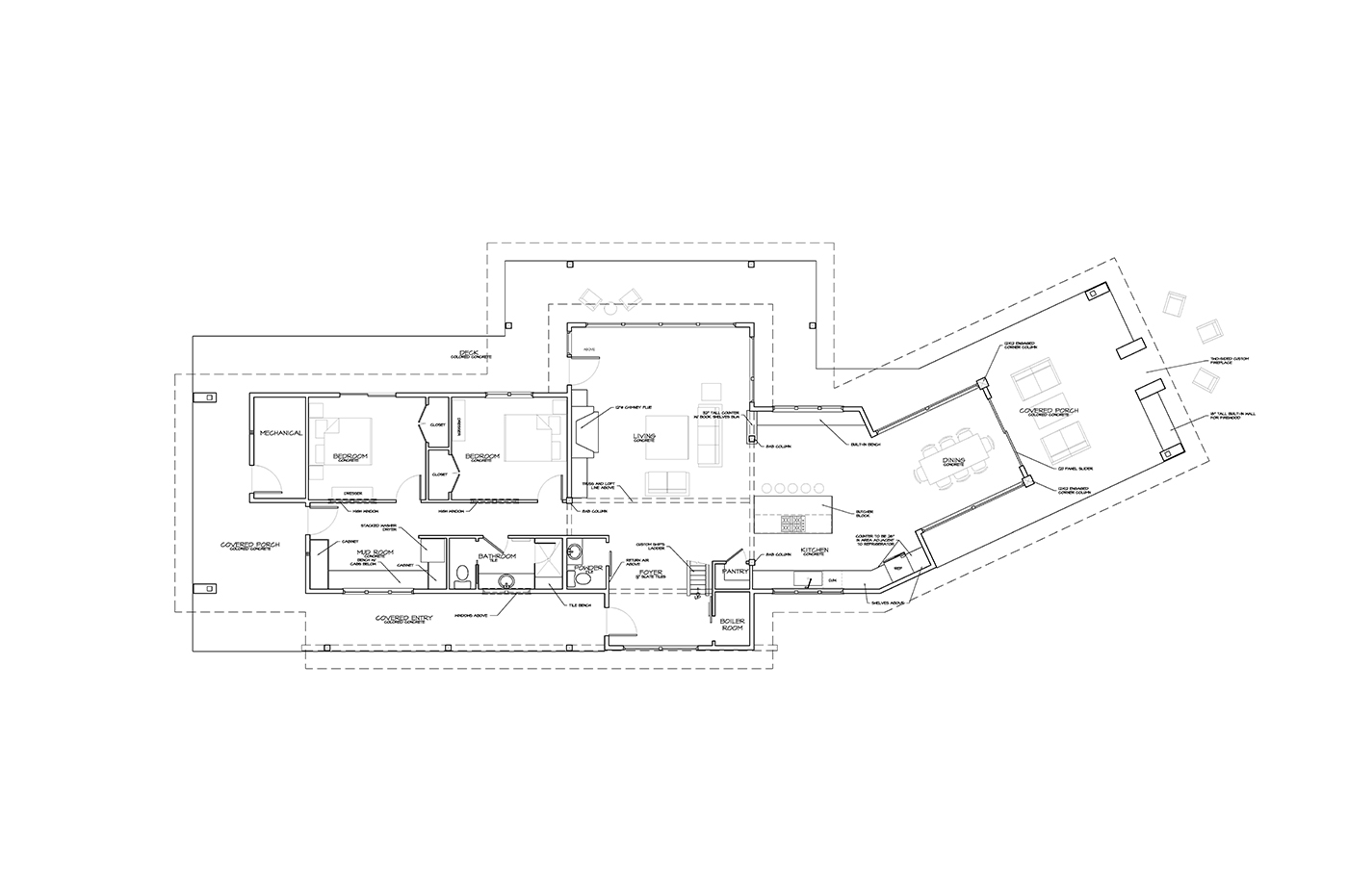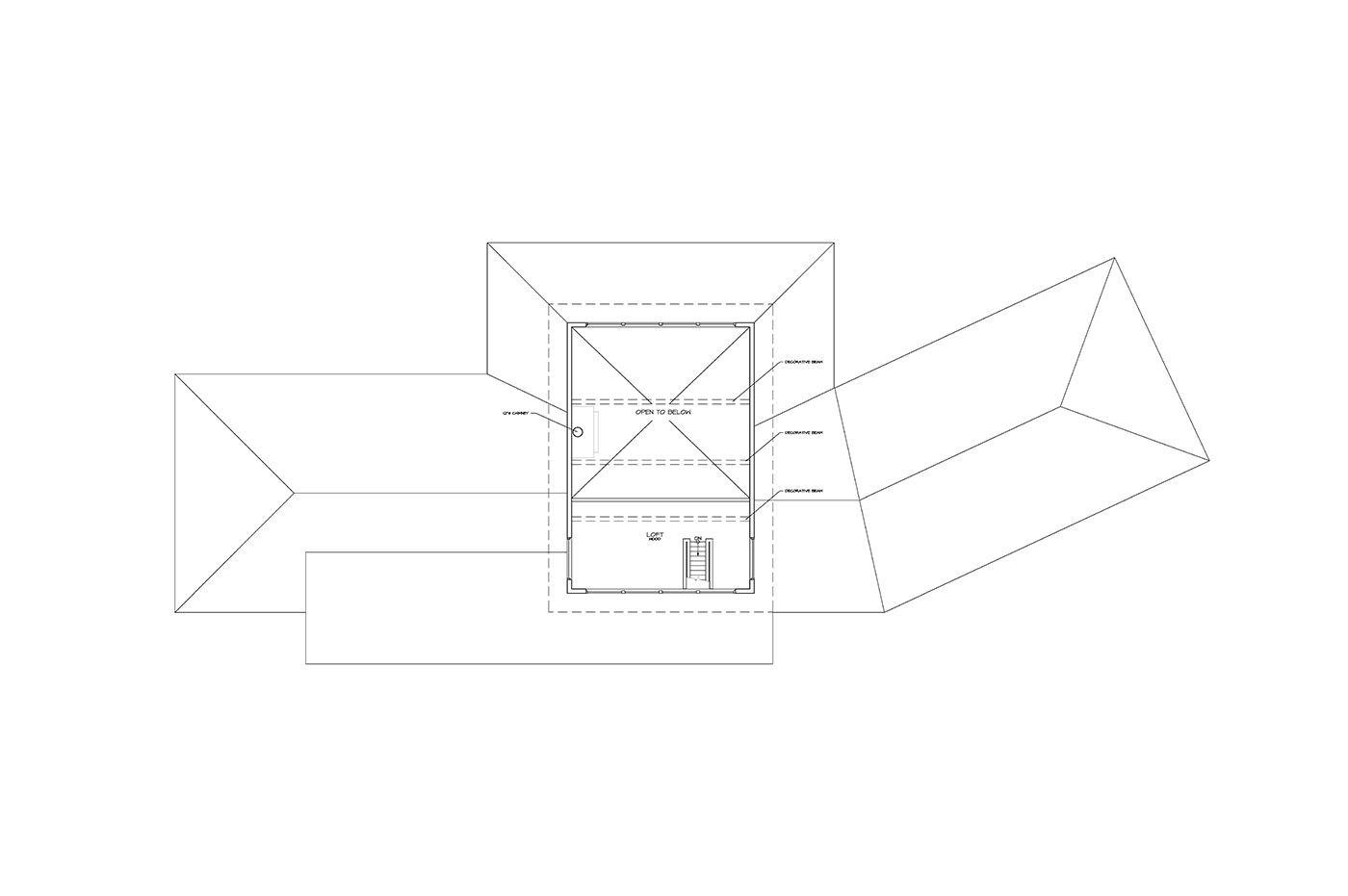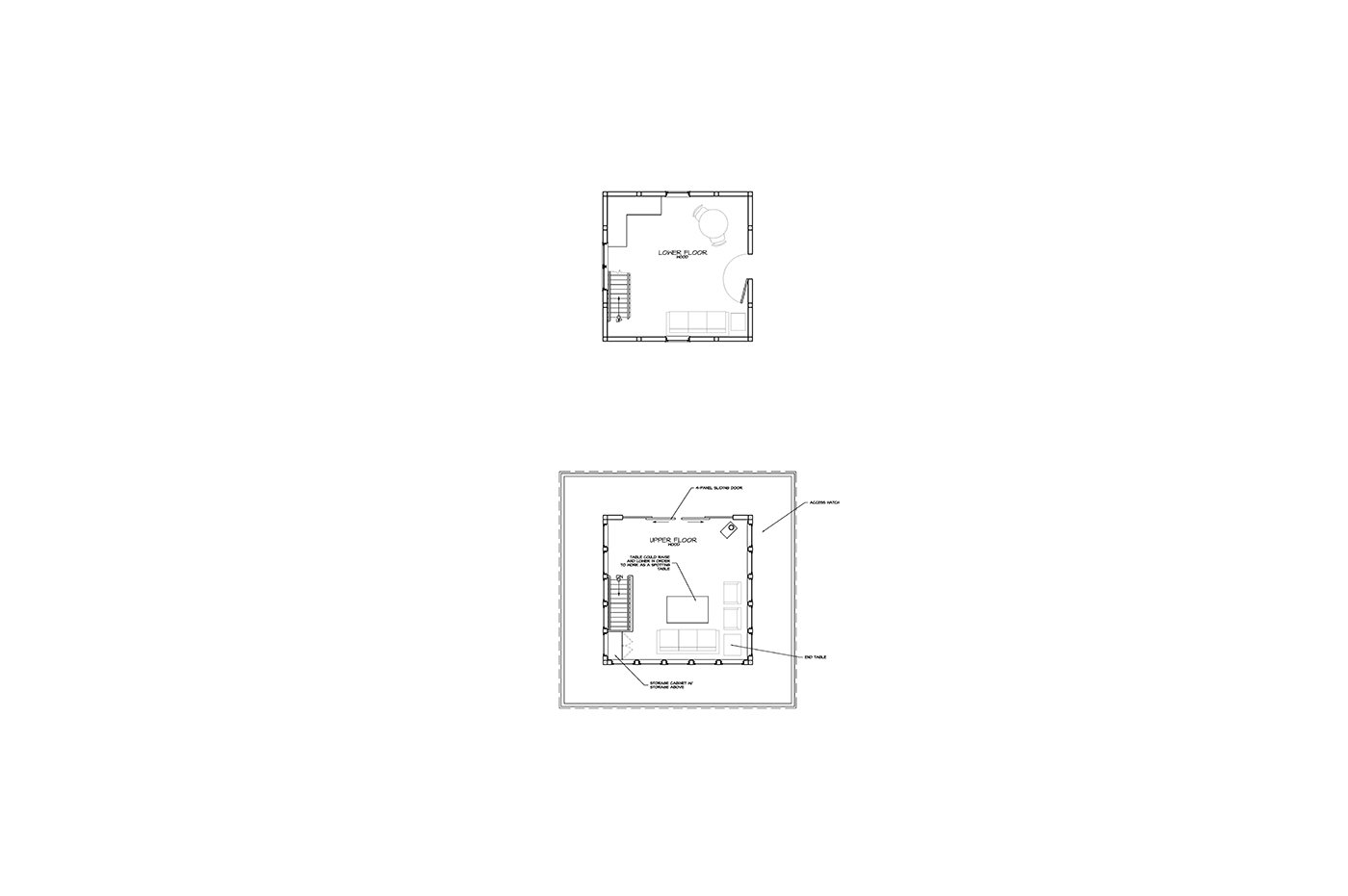Project Name: Helmville Cabin
Location: Helmville, MT
Sq. Ft.: 2,003 (HOUSE) / 420 (GUEST HOUSE)
Year Designed: 2013
General Contractor: BATEMAN BUILDING COMPANY
Site: The extraordinary 250-acre site for this residence is located along a ridgeline above Nevada Creek near Helmville, Montana. The site overlooks a beautiful western Montana valley and commands panoramic views of Scapegoat Range in the distance.
Project: The owner requested the residence not be visible from the valley floor and blend naturally into the surrounding landscape.
Sustainable Strategies: The entire complex is “off grid”, with the home heated by a series of hydronic solar collectors and electricity derived from an array of photovoltaic panels.
Design: The design was driven by the desire to capitalize on the potential of this site while maintaining a modest profile on the skyline. The floor plan consisted predominantly of a one-story ranch style home with few interior walls and an efficient use of space to emphasize openness. The addition of a small cozy loft provided a elevated reading nook for the owners tranquility.
The multitude of windows allowed for vast views and one to fully appreciate the grandeur of the surrounding natural space. This open floor plan continues to the east with a spacious kitchen flowing into a dining room surrounded by large picture windows. For the beautiful summer months in Montana sliding glass panels lead from this dining room into a covered porch and a custom two-sided fireplace for chiller fall evenings.
The low profile of this residence was accomplished by shouldering the structure into the surrounding landscape and applying exterior finishes that help blend with the natural surroundings.
The unique guest house holds a low profile in the landscape while giving the occupant the feel of a cozy historic fire tower and 360 degrees of breathtaking views.
